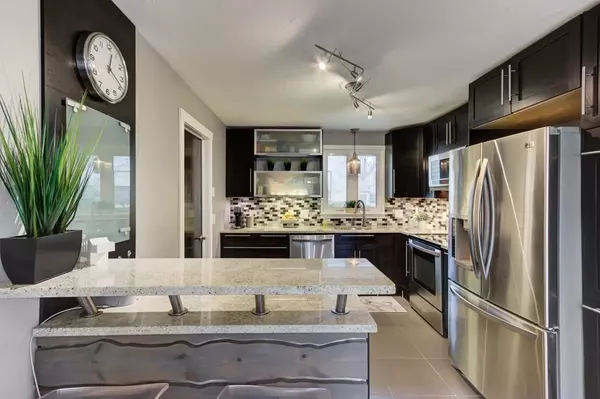$470,000
$410,000
14.6%For more information regarding the value of a property, please contact us for a free consultation.
2 Beds
2.5 Baths
1,645 SqFt
SOLD DATE : 06/02/2022
Key Details
Sold Price $470,000
Property Type Condo
Sub Type Condominium
Listing Status Sold
Purchase Type For Sale
Square Footage 1,645 sqft
Price per Sqft $285
MLS Listing ID 72960158
Sold Date 06/02/22
Bedrooms 2
Full Baths 2
Half Baths 1
HOA Fees $350/mo
HOA Y/N true
Year Built 1983
Annual Tax Amount $4,527
Tax Year 2022
Property Description
This beautifully updated townhouse end unit in Forge Hill Condominiums community has so much to offer with bright first floor open layout and vaulted ceiling featuring an updated kitchen with S/S appliances, granite counters and peninsula/island. A large dining area open to a warm living area with gleaming hardwood floors, updated half bath and screened deck/porch area completes the main level. The second floor opens to a spacious loft area leading to a private master bedroom with bathroom, walk-in closet, and balcony/deck and separately a second bedroom, ample closet space and guest bath. Additional cozy living space in the finished basement features Owens Corning wall system, a bonus room and updated laundry room. Close to Rts 140 and 495 as well as the T-station. Oversized one car garage with additional storage. Spring is the perfect time to enjoy the private front yard, fenced in patio and screened porch! Condo fees include exterior maintenance, snow removal
Location
State MA
County Norfolk
Zoning RES-CONDO
Direction Route 140 to Grove St to Forge Hill Rd to Danforth Way to Appleton Common. Condo is end unit.
Rooms
Primary Bedroom Level Second
Dining Room Flooring - Hardwood, Balcony / Deck, Slider
Kitchen Flooring - Stone/Ceramic Tile, Pantry, Peninsula, Lighting - Overhead
Interior
Interior Features Recessed Lighting, Loft, Bonus Room, Play Room
Heating Electric Baseboard, Natural Gas, Electric
Cooling Wall Unit(s)
Flooring Wood, Tile, Laminate, Flooring - Laminate, Flooring - Stone/Ceramic Tile
Appliance Range, Dishwasher, Disposal, Microwave, Refrigerator, Washer, Dryer, Electric Water Heater
Laundry Countertops - Paper Based, Cabinets - Upgraded, Electric Dryer Hookup, Washer Hookup, In Basement, In Unit
Exterior
Exterior Feature Balcony
Garage Spaces 1.0
Community Features Shopping, Walk/Jog Trails, Conservation Area, Highway Access, Public School, T-Station
Waterfront false
Parking Type Attached
Total Parking Spaces 1
Garage Yes
Building
Story 3
Sewer Public Sewer
Water Public
Others
Senior Community false
Read Less Info
Want to know what your home might be worth? Contact us for a FREE valuation!

Our team is ready to help you sell your home for the highest possible price ASAP
Bought with Donald Crummet • StartPoint Realty






