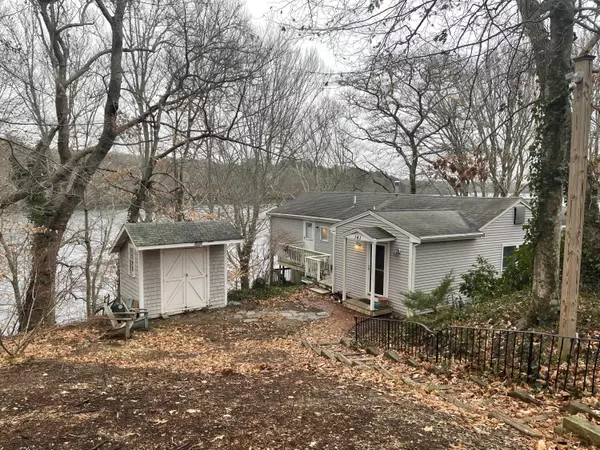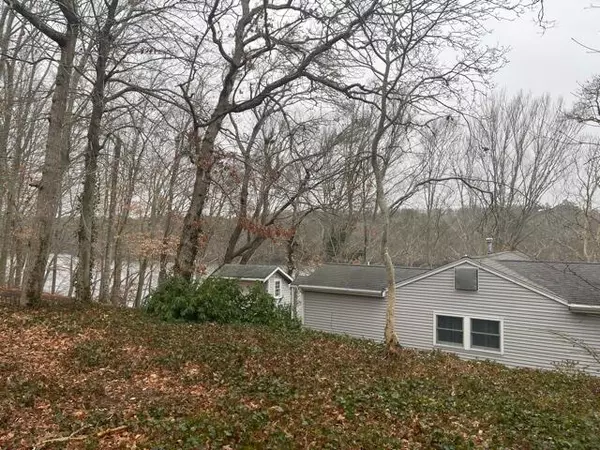$485,000
$489,900
1.0%For more information regarding the value of a property, please contact us for a free consultation.
3 Beds
2 Baths
1,380 SqFt
SOLD DATE : 04/05/2022
Key Details
Sold Price $485,000
Property Type Single Family Home
Sub Type Single Family Residence
Listing Status Sold
Purchase Type For Sale
Square Footage 1,380 sqft
Price per Sqft $351
MLS Listing ID 22200006
Sold Date 04/05/22
Style Ranch
Bedrooms 3
Full Baths 2
HOA Y/N No
Abv Grd Liv Area 1,380
Originating Board Cape Cod & Islands API
Year Built 1953
Annual Tax Amount $3,139
Tax Year 2022
Lot Size 0.330 Acres
Acres 0.33
Property Description
DIRECT WATERFRONT- Adorable open concept three bedroom ranch style home situated on 1/3 of an acre (one of the larger lots on Santuit Pond). Spectacular year round views and recreation. There is a path to a floating dock where the lot meets the water in the southeast corner. The kitchen / living room area is open concept (20 x 19) and has a separate dining area (10 x 11). The master bedroom is very large, with a wall of closet space, exterior access, views from every window and a balcony. The 2nd bathroom should/ could be turned into the master bedroom, but currently connects off the common area. Full walk out basement ideal for storage and utility services. Home is serviced by a private well, private septic and gas service. There is room for a garage in the northwest corner (front left). Home is currently occupied but will be delivered broom clean, vacant, with a passing three bedroom title v (fast system). Home needs work and TLC- to be sold in ''as-is where-is'' condition.
Location
State MA
County Barnstable
Zoning R5
Direction From Route 28 take 130, bear right onto Coutuit Road, right on Attaquin, left onto Timberlane
Body of Water Santuit Pond
Rooms
Other Rooms Outbuilding
Basement Walk-Out Access, Full
Primary Bedroom Level First
Master Bedroom 16x19
Bedroom 2 First 14x10
Bedroom 3 First 14x19
Dining Room Dining Room
Kitchen Kitchen
Interior
Interior Features Linen Closet, Interior Balcony
Heating Forced Air
Cooling None
Flooring Vinyl, Carpet, Tile, Laminate
Fireplace No
Appliance Dishwasher, Gas Range, Water Heater, Gas Water Heater
Laundry Electric Dryer Hookup, Washer Hookup, In Hall, Laundry Room, Laundry Closet, First Floor
Exterior
Exterior Feature Yard
Community Features Basic Cable
Waterfront Yes
Waterfront Description Lake/Pond,Pond
View Y/N Yes
Water Access Desc Lake/Pond
View Lake/Pond
Roof Type Asphalt
Porch Deck
Parking Type Off Street, Stone/Gravel
Garage No
Private Pool No
Building
Lot Description Conservation Area, Major Highway, House of Worship, Sloped, Views, North of Route 28
Faces From Route 28 take 130, bear right onto Coutuit Road, right on Attaquin, left onto Timberlane
Story 1
Foundation Block, Slab, Poured
Sewer Private Sewer, Innovative Alternative
Water Well
Level or Stories 1
Structure Type Vinyl/Aluminum
New Construction No
Schools
Elementary Schools Mashpee
Middle Schools Mashpee
High Schools Mashpee
School District Mashpee
Others
Tax ID 22170
Acceptable Financing Conventional
Distance to Beach 2 Plus
Listing Terms Conventional
Special Listing Condition Standard
Read Less Info
Want to know what your home might be worth? Contact us for a FREE valuation!

Our team is ready to help you sell your home for the highest possible price ASAP







