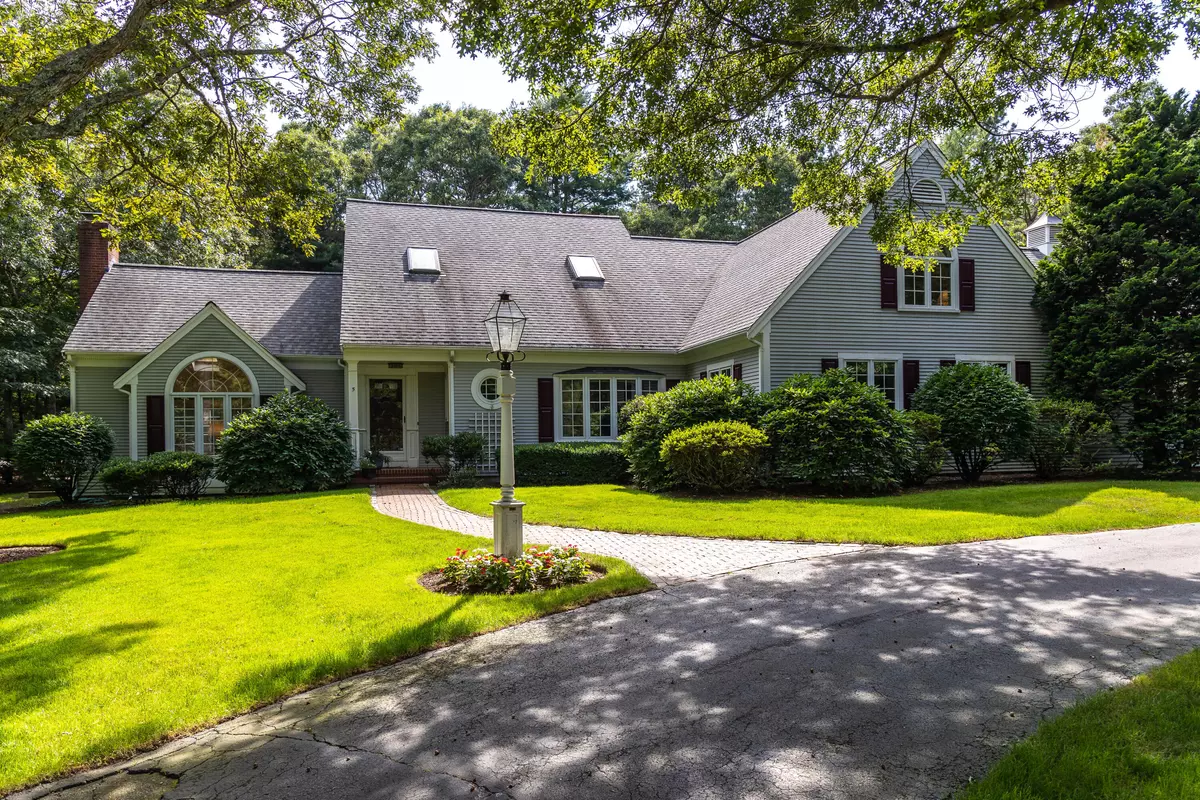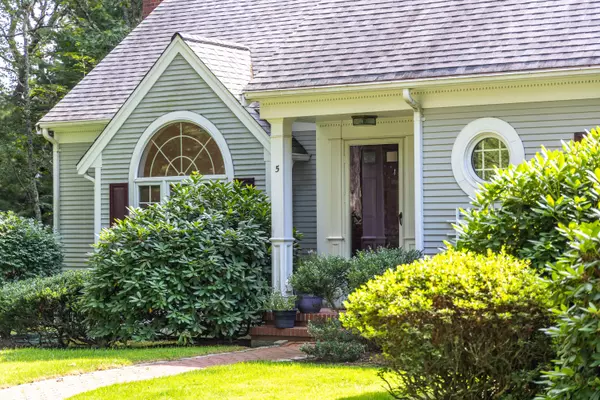$1,150,000
$1,195,000
3.8%For more information regarding the value of a property, please contact us for a free consultation.
4 Beds
5 Baths
3,751 SqFt
SOLD DATE : 11/17/2021
Key Details
Sold Price $1,150,000
Property Type Single Family Home
Sub Type Single Family Residence
Listing Status Sold
Purchase Type For Sale
Square Footage 3,751 sqft
Price per Sqft $306
Subdivision Waterford Hills
MLS Listing ID 22105090
Sold Date 11/17/21
Style Cape
Bedrooms 4
Full Baths 3
Half Baths 2
HOA Fees $63/qua
HOA Y/N Yes
Abv Grd Liv Area 3,751
Originating Board Cape Cod & Islands API
Year Built 1992
Annual Tax Amount $7,795
Tax Year 2021
Lot Size 1.270 Acres
Acres 1.27
Property Description
Privacy... one of those words that is thrown around with abandon. You recognize the potential for privacy at 5 Crystal Ridge Road. Perfectly centered on the cul-de-sac, this home projects presence and privacy. On 1.27 acres of land with a mature, wooded perimeter, this 3,751 square foot home boasts soaring ceilings and spacious rooms with walls of glass that allow the outside in. The entry, via a cobblestone-lined brick walk is nothing short of dramatic where it opens into a two-story foyer with closet, powder room and dramatic staircase. The well-appointed kitchen can be navigated solo, yet offers space enough when help arrives. Four bedrooms, two of which are huge en-suites, three full baths and even a crafts room that will inspire your creative side. Of course, with all the built-ins a well-appointed home office is an alternative. The emergency backup power system allows you to live and work in all conditions. Please verify all information contained herein.
Location
State MA
County Barnstable
Zoning RF
Direction South on Old Post Road, right on Waterford Drive. Left onto Crystal Ridge Road.
Rooms
Basement Bulkhead Access, Full, Interior Entry
Primary Bedroom Level First
Master Bedroom 18.7x23.1
Bedroom 2 Second 14.7x16.1
Bedroom 3 Second 12.6x13.1
Bedroom 4 Second 28.2x14.4
Dining Room Dining Room
Kitchen Kitchen, Recessed Lighting
Interior
Interior Features Linen Closet, Walk-In Closet(s), Recessed Lighting, Pantry
Heating Forced Air
Cooling Central Air
Flooring Carpet, Tile, Hardwood
Fireplaces Number 1
Fireplaces Type Gas
Fireplace Yes
Appliance Dishwasher, Gas Range, Washer, Range Hood, Refrigerator, Microwave, Dryer - Electric, Water Heater, Gas Water Heater
Laundry Built-Ins, Laundry Room, First Floor
Exterior
Exterior Feature Underground Sprinkler, Yard
Garage Spaces 2.0
Waterfront No
View Y/N No
Roof Type Asphalt,Pitched
Street Surface Paved
Porch Deck
Parking Type Paved
Garage Yes
Private Pool No
Building
Lot Description Marina, Shopping, Gentle Sloping, Wooded, Cul-De-Sac, South of Route 28
Faces South on Old Post Road, right on Waterford Drive. Left onto Crystal Ridge Road.
Story 2
Foundation Concrete Perimeter
Sewer Septic Tank
Water Public
Level or Stories 2
Structure Type Clapboard,Shingle Siding
New Construction No
Schools
Elementary Schools Barnstable
Middle Schools Barnstable
High Schools Barnstable
School District Barnstable
Others
Tax ID 056002013
Acceptable Financing Cash
Distance to Beach 2 Plus
Listing Terms Cash
Special Listing Condition None
Read Less Info
Want to know what your home might be worth? Contact us for a FREE valuation!

Our team is ready to help you sell your home for the highest possible price ASAP







