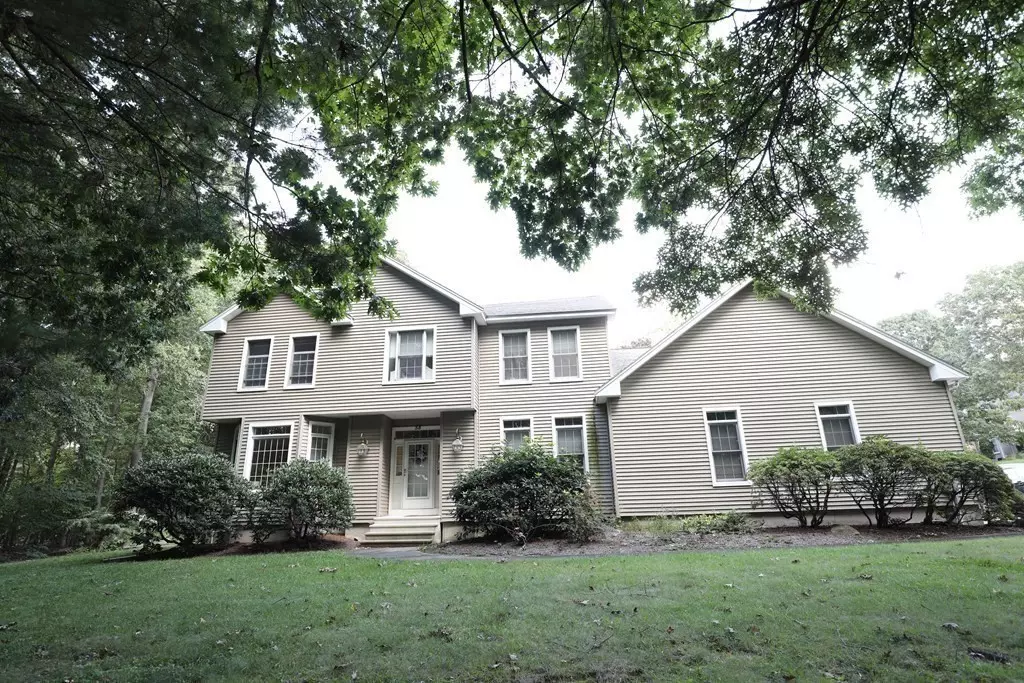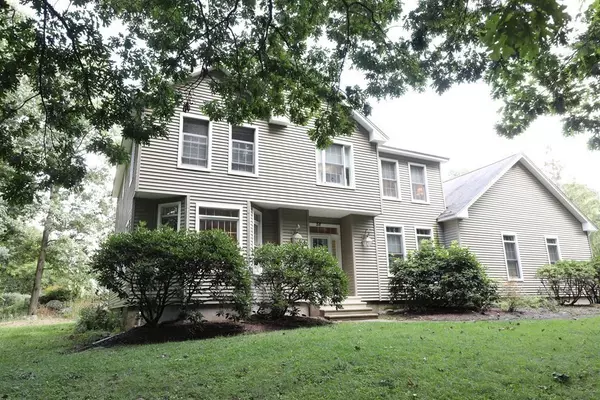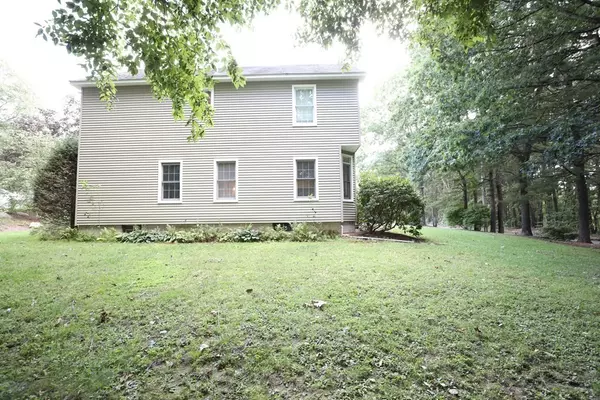$800,000
$849,900
5.9%For more information regarding the value of a property, please contact us for a free consultation.
4 Beds
3 Baths
3,607 SqFt
SOLD DATE : 03/25/2022
Key Details
Sold Price $800,000
Property Type Single Family Home
Sub Type Single Family Residence
Listing Status Sold
Purchase Type For Sale
Square Footage 3,607 sqft
Price per Sqft $221
Subdivision Sheehan
MLS Listing ID 72928244
Sold Date 03/25/22
Style Colonial
Bedrooms 4
Full Baths 2
Half Baths 2
HOA Y/N false
Year Built 1989
Annual Tax Amount $8,877
Tax Year 2021
Lot Size 0.590 Acres
Acres 0.59
Property Description
Bright and Sunny 3,607 sq ft with 4 Bed rooms home sit in corner lot of Sheehan-cul de sac. Cherry cabinet and big center island, tile in kitchen. Eating area by sliders to deck. Fire placed family room, large living room, formal dinner room, laundry area on 1st floor, curved stairway. Huge master bedroom with addition room inside for office/fitness, Master bath with jacuzzi, large storage room above the garage. Another big 3 bedrooms with full Bath on second floor. Newer siding, roof, heat, air condition, deck, some windows in first floor, sliding door... great Shrewsbury School system with spring street element school! Walking distance to Dean Park. Easy highway access to Rd.90, Rd.290,Rd.9, Rd290 and Rd.140, shopping ( Northboro Crossing), tennis club and near Umass. Come make this your own!
Location
State MA
County Worcester
Zoning RUA
Direction Main st. or Spring st. to School st.
Rooms
Family Room Flooring - Wall to Wall Carpet
Primary Bedroom Level Second
Dining Room Flooring - Hardwood
Kitchen Flooring - Stone/Ceramic Tile, Dining Area, Balcony / Deck, French Doors, Kitchen Island, Cabinets - Upgraded, Recessed Lighting
Interior
Interior Features Closet/Cabinets - Custom Built, Bathroom - Half, Home Office, Sitting Room, Bathroom
Heating Forced Air, Oil
Cooling Central Air
Flooring Wood, Tile, Flooring - Wall to Wall Carpet, Flooring - Stone/Ceramic Tile
Fireplaces Number 1
Fireplaces Type Family Room
Appliance Range, Oven, Dishwasher, Oil Water Heater, Utility Connections for Electric Range
Laundry Flooring - Stone/Ceramic Tile, Main Level, First Floor
Exterior
Garage Spaces 2.0
Community Features Shopping, Park, Walk/Jog Trails, Golf, Medical Facility, Highway Access, Private School, Public School
Utilities Available for Electric Range
Waterfront false
Roof Type Shingle
Parking Type Attached, Paved Drive, Off Street
Total Parking Spaces 6
Garage Yes
Building
Lot Description Corner Lot, Level
Foundation Concrete Perimeter
Sewer Public Sewer
Water Public
Schools
Elementary Schools Sprint
Middle Schools Oak Middle
High Schools Shrewsbury High
Others
Senior Community false
Read Less Info
Want to know what your home might be worth? Contact us for a FREE valuation!

Our team is ready to help you sell your home for the highest possible price ASAP
Bought with The Deb and Lou Team • The LUX Group






