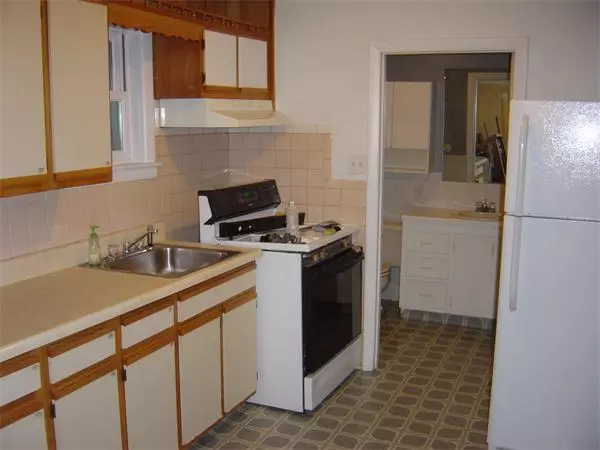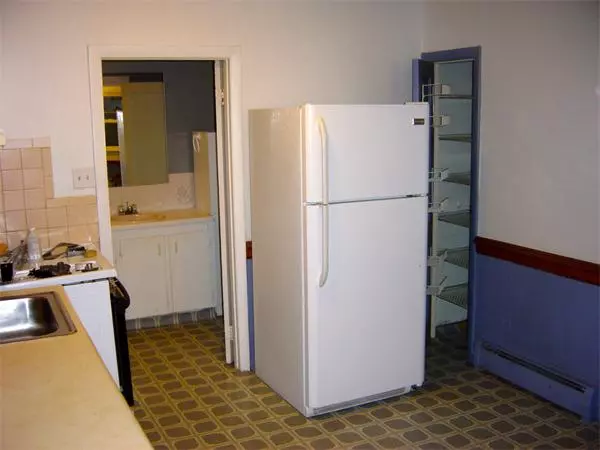$825,000
$875,500
5.8%For more information regarding the value of a property, please contact us for a free consultation.
4 Beds
2.5 Baths
1,717 SqFt
SOLD DATE : 02/23/2022
Key Details
Sold Price $825,000
Property Type Multi-Family
Sub Type 2 Family - 2 Units Side by Side
Listing Status Sold
Purchase Type For Sale
Square Footage 1,717 sqft
Price per Sqft $480
MLS Listing ID 72939815
Sold Date 02/23/22
Bedrooms 4
Full Baths 2
Half Baths 1
Year Built 1920
Annual Tax Amount $5,951
Tax Year 2021
Lot Size 3,484 Sqft
Acres 0.08
Property Description
Quintessential Boston Living from Days Gone Bye, this Precious 2 Family In-Law Alternative in Private Nonantum is NOT to be missed. With lush sprawling Stearns Park as your Front Lawn, this Large 4 Bedroom Potential, 1.5 bath, 2 level Main Unit & Adorable One Bed/One Bath 2nd Unit ,Gas Heat Income-Property is an Oasis. One Mile to Newtonville T, 2 Miles to Watertown Sq. Buses, directly near Shops, a Bakery, Restaurants,& Area Amenities. This is a Rare Find. Within the Nonantum Eruv, & Minutes to the Adam St. Shul the Property Boasts: Separate Utilities for Each Unit, Tons of Basement Storage w/ 2 Separate Washer/Dryer Hookups, an Adorable Fenced Back Yard w/Shed,4 Off Street Paved Parking Spaces, Hardwood Floors Throughout, & Its Own English Perennial Garden. The Property has Incredible Potential for an Investor, Developer, or Owner Occupant, Offering Significant Value & Opportunity through Cosmetic Updates & Potential Basic Living Area Optimization. Utilities & Bones Fully Updated.
Location
State MA
County Middlesex
Area Nonantum
Zoning MR2
Direction Walnut St,Right onto Watertown St(16),left onto Faxon, straight on Jasset St., House is on the left.
Rooms
Basement Full, Partially Finished, Walk-Out Access
Interior
Interior Features Unit 1(Storage, High Speed Internet Hookup, Bathroom With Tub & Shower, Open Floor Plan), Unit 2(Ceiling Fans, Storage, High Speed Internet Hookup, Bathroom With Tub & Shower), Unit 1 Rooms(Living Room, Kitchen, Living RM/Dining RM Combo), Unit 2 Rooms(Living Room, Kitchen, Mudroom)
Heating Unit 1(Hot Water Baseboard, Gas), Unit 2(Hot Water Baseboard, Gas)
Cooling Unit 1(Window AC), Unit 2(Window AC)
Flooring Wood, Vinyl, Hardwood, Unit 2(Hardwood Floors)
Appliance Unit 1(Range, Refrigerator, Washer, Dryer), Unit 2(Range, Refrigerator, Washer, Dryer), Utility Connections for Gas Range
Exterior
Exterior Feature Rain Gutters, Storage, Garden
Fence Fenced
Community Features Public Transportation, Shopping, Pool, Park, Walk/Jog Trails, Medical Facility, Laundromat, Highway Access, House of Worship
Utilities Available for Gas Range
Waterfront false
View Y/N Yes
View Scenic View(s)
Roof Type Shingle
Parking Type Paved Drive, Off Street, Tandem, Assigned, Paved
Total Parking Spaces 3
Garage No
Building
Lot Description Level
Story 3
Foundation Block, Brick/Mortar
Sewer Public Sewer
Water Public
Schools
Elementary Schools Lincoln-Elliott
Middle Schools F.A. Day Middle
High Schools Newton N. High
Others
Senior Community false
Acceptable Financing Contract
Listing Terms Contract
Read Less Info
Want to know what your home might be worth? Contact us for a FREE valuation!

Our team is ready to help you sell your home for the highest possible price ASAP
Bought with Yu Liu • StartPoint Realty






