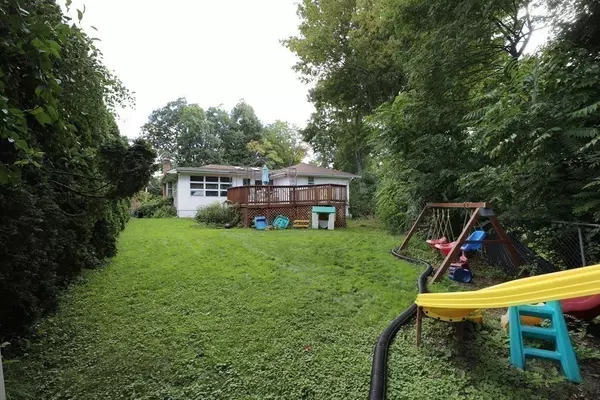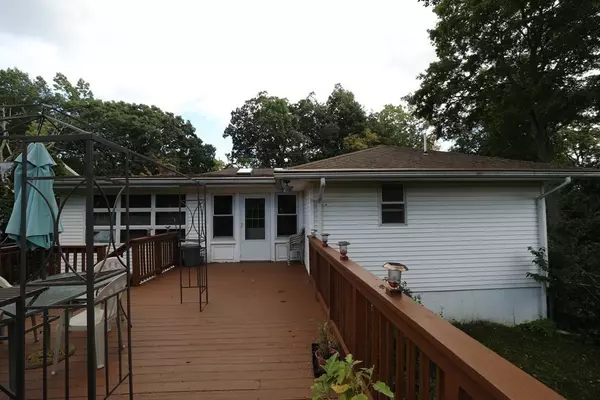$490,000
$519,900
5.8%For more information regarding the value of a property, please contact us for a free consultation.
3 Beds
3 Baths
2,290 SqFt
SOLD DATE : 01/18/2022
Key Details
Sold Price $490,000
Property Type Single Family Home
Sub Type Single Family Residence
Listing Status Sold
Purchase Type For Sale
Square Footage 2,290 sqft
Price per Sqft $213
MLS Listing ID 72902292
Sold Date 01/18/22
Style Raised Ranch
Bedrooms 3
Full Baths 3
Year Built 1958
Annual Tax Amount $5,333
Tax Year 2021
Lot Size 10,454 Sqft
Acres 0.24
Property Description
Updated bright 3 or 4 Bedrooms & 3 full bathrooms home with additional 800 sq. ft. In-Law Suite in lower level sit in the most designed neighborhood. Walking distance to Sherwood middle school! Sunny and bright house with open floor plans. Oak cabinet with breakfast nook in kitchen. Refinished hard wood floors. Fire placed big living room, recent family room, formal dinner room, sun room and huge deck. Newer siding, roof, heat boiler, 200 AMP on electricity. Newer lower lever & sun room windows, new refrigerator, stove and new carpet. Fantastic house in ready to move in conditions.
Location
State MA
County Worcester
Zoning RB1
Direction Crescent to Spruce street.
Rooms
Family Room Flooring - Wall to Wall Carpet, Window(s) - Picture, French Doors, Cable Hookup, Open Floorplan, Remodeled
Basement Full, Finished, Radon Remediation System
Primary Bedroom Level Main
Dining Room Flooring - Hardwood, Window(s) - Bay/Bow/Box, Open Floorplan, Remodeled
Kitchen Wood / Coal / Pellet Stove, Closet/Cabinets - Custom Built, Dining Area, Pantry, Kitchen Island, Breakfast Bar / Nook, Cabinets - Upgraded, Open Floorplan, Remodeled
Interior
Heating Baseboard, Oil
Cooling Window Unit(s)
Flooring Wood, Tile, Carpet
Fireplaces Number 1
Fireplaces Type Living Room
Appliance Range, Dishwasher, ENERGY STAR Qualified Refrigerator, ENERGY STAR Qualified Dryer, ENERGY STAR Qualified Washer, Oil Water Heater, Utility Connections for Electric Range, Utility Connections for Electric Oven
Laundry Washer Hookup
Exterior
Fence Fenced/Enclosed
Community Features Public Transportation, Shopping, Golf, Medical Facility, Bike Path, Highway Access, Private School, Public School, T-Station
Utilities Available for Electric Range, for Electric Oven, Washer Hookup
Waterfront false
Roof Type Shingle
Parking Type Paved Drive, Off Street
Total Parking Spaces 4
Garage No
Building
Foundation Concrete Perimeter
Sewer Public Sewer
Water Public
Schools
Elementary Schools Walter J Paton
Middle Schools Oak Middle
High Schools Shrewsbury High
Others
Senior Community false
Read Less Info
Want to know what your home might be worth? Contact us for a FREE valuation!

Our team is ready to help you sell your home for the highest possible price ASAP
Bought with Wei David Ding • StartPoint Realty






