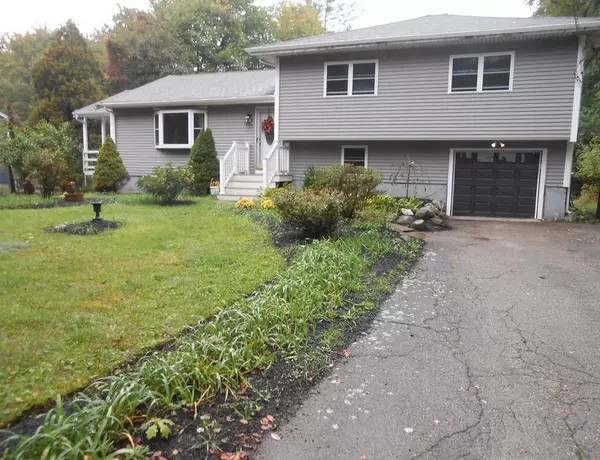$480,000
$479,000
0.2%For more information regarding the value of a property, please contact us for a free consultation.
3 Beds
2 Baths
1,534 SqFt
SOLD DATE : 12/02/2021
Key Details
Sold Price $480,000
Property Type Single Family Home
Sub Type Single Family Residence
Listing Status Sold
Purchase Type For Sale
Square Footage 1,534 sqft
Price per Sqft $312
MLS Listing ID 72905261
Sold Date 12/02/21
Bedrooms 3
Full Baths 2
Year Built 1965
Annual Tax Amount $5,845
Tax Year 2021
Lot Size 0.880 Acres
Acres 0.88
Property Description
Beautiful 3 bedroom home with 1 car garage with 2 driveways for plenty of parking. Kitchen features custom cherry cabinets, Caesarstone countertops, 5 burner island countertop gas stove and hardwood flooring. Living room also has hardwood flooring with bow window for lots of natural lighting. Both kitchen and livingroom have recessed lighting. Additional Den/Childrens playroom next to garage. Harvey windows throughout home. Master bedroom comes with private updated bath, with 2 other bedrooms for plenty of room. 2nd full bath has also been updated. New gas furnace, garage door, updated 200amp electrical service. Great backyard featuring stone patio and tree line woods for privacy.
Location
State MA
County Plymouth
Zoning Res.
Direction Rt. 139 to Lincoln Street or Hancock Street to Lincoln Street
Rooms
Family Room Closet, Flooring - Wall to Wall Carpet, Exterior Access, Lighting - Overhead
Basement Walk-Out Access, Sump Pump, Concrete
Primary Bedroom Level Second
Kitchen Flooring - Hardwood, Balcony / Deck, Countertops - Stone/Granite/Solid, Kitchen Island, Cabinets - Upgraded, Exterior Access, Recessed Lighting, Lighting - Pendant
Interior
Heating Forced Air, Natural Gas
Cooling Central Air
Flooring Wood, Tile, Carpet
Appliance Dishwasher, Microwave, Countertop Range, Gas Water Heater, Utility Connections for Gas Range
Laundry In Basement
Exterior
Garage Spaces 1.0
Community Features Park
Utilities Available for Gas Range
Waterfront false
Roof Type Shingle
Parking Type Under, Garage Door Opener, Paved Drive, Off Street, Paved
Total Parking Spaces 6
Garage Yes
Building
Lot Description Wooded
Foundation Concrete Perimeter
Sewer Public Sewer
Water Public
Schools
Elementary Schools Woodsdale
Middle Schools Abington Middle
High Schools Abington High
Read Less Info
Want to know what your home might be worth? Contact us for a FREE valuation!

Our team is ready to help you sell your home for the highest possible price ASAP
Bought with Eugene Diaz • StartPoint Realty






