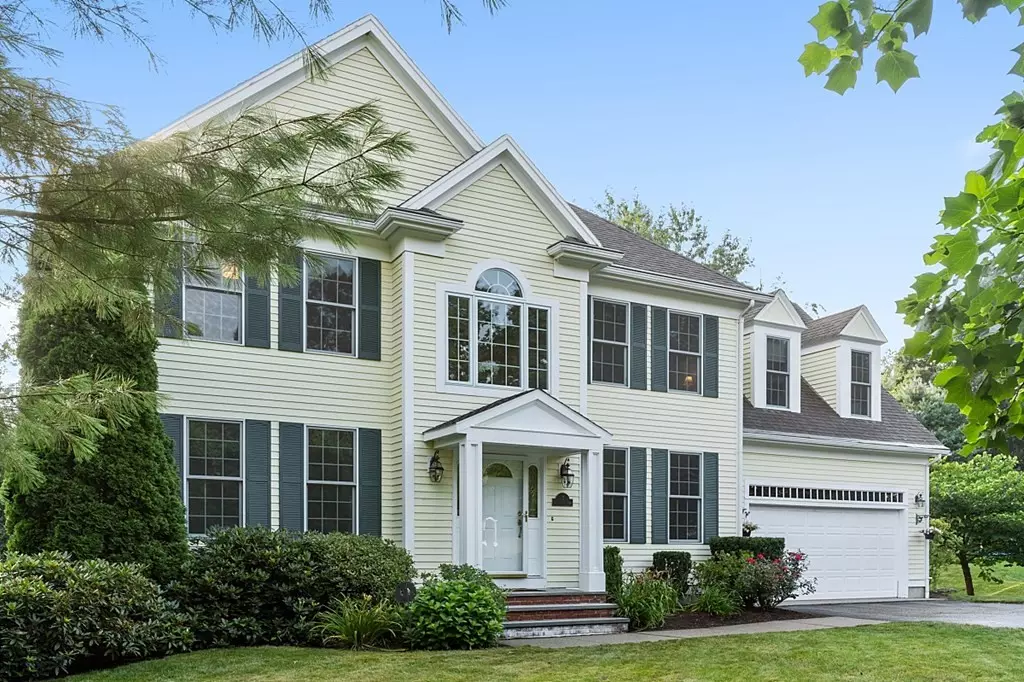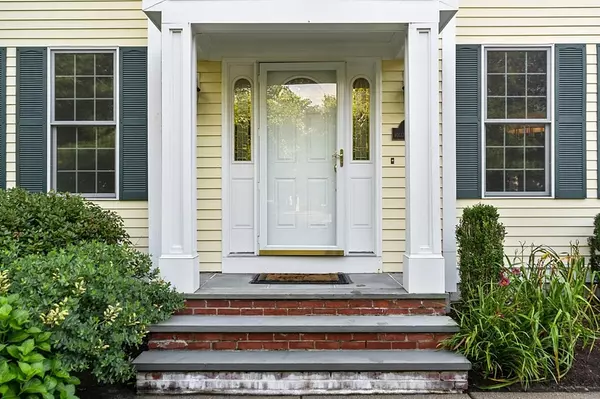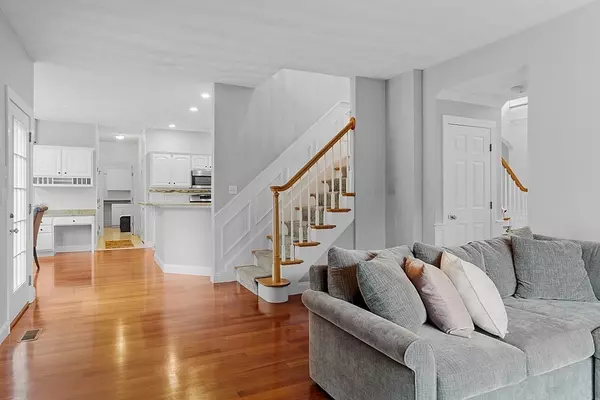$820,000
$760,000
7.9%For more information regarding the value of a property, please contact us for a free consultation.
4 Beds
3.5 Baths
2,526 SqFt
SOLD DATE : 10/22/2021
Key Details
Sold Price $820,000
Property Type Single Family Home
Sub Type Single Family Residence
Listing Status Sold
Purchase Type For Sale
Square Footage 2,526 sqft
Price per Sqft $324
MLS Listing ID 72879538
Sold Date 10/22/21
Style Colonial
Bedrooms 4
Full Baths 3
Half Baths 1
Year Built 1998
Annual Tax Amount $8,274
Tax Year 2021
Lot Size 0.560 Acres
Acres 0.56
Property Description
Tucked away in a cul-de-sac nbhd on the north side of Shrewsbury sits this magnificent home that is loaded with architectural interest. Step inside to a stunning two-story foyer, drenched w/ natural light + butterfly staircase. On either side is a quiet living rm + elegant dining rm w/arched doorways, perfect for entertaining. Gorgeous fireplaced family rm opens to sun-drenched, white kitchen w/bow window dining area that overlooks tiered decks + private backyard. Kitchen boasts granite counters, stainless appliances, office nook + is steps away from half bath + laundry rm. Second level has dazzling master suite w/tray ceiling, sitting rm, enormous walk-in closet + spa like bath w/soaking tub, dbl vanity + shower. 3 generously sized bedrms + main bath complete the upstairs. Finished walk out lower level w/full bath, fireplace, 2 separate rooms+ plenty of additional storage space. Home in pristine condition w/gleaming hardwoods throughout. Showings start 8/12, offers due 8/15 at 3pm
Location
State MA
County Worcester
Zoning RA
Direction Rte 140 to Wachusett Ave to Rolling Hill Rd, end of the cul-de-sac
Rooms
Family Room Ceiling Fan(s), Flooring - Hardwood, Window(s) - Bay/Bow/Box
Basement Full, Finished, Walk-Out Access, Interior Entry, Concrete
Primary Bedroom Level Second
Dining Room Flooring - Hardwood, Chair Rail, Crown Molding
Kitchen Flooring - Hardwood, Window(s) - Bay/Bow/Box, Dining Area, Countertops - Stone/Granite/Solid, Breakfast Bar / Nook, Exterior Access, Open Floorplan, Recessed Lighting, Stainless Steel Appliances, Gas Stove, Peninsula
Interior
Interior Features Recessed Lighting, Bathroom - Full, Bathroom - With Shower Stall, Countertops - Stone/Granite/Solid, Closet, Play Room, Office, Bathroom, Foyer, Sitting Room
Heating Forced Air, Electric Baseboard, Natural Gas, Fireplace
Cooling Central Air
Flooring Tile, Carpet, Hardwood, Flooring - Wall to Wall Carpet, Flooring - Stone/Ceramic Tile, Flooring - Hardwood
Fireplaces Number 2
Fireplaces Type Family Room
Appliance Range, Dishwasher, Disposal, Refrigerator, Washer, Dryer, Gas Water Heater, Tank Water Heater, Plumbed For Ice Maker, Utility Connections for Gas Range, Utility Connections for Gas Dryer
Laundry Flooring - Stone/Ceramic Tile, First Floor, Washer Hookup
Exterior
Exterior Feature Rain Gutters, Storage, Professional Landscaping
Garage Spaces 2.0
Community Features Highway Access, Private School, Public School, Sidewalks
Utilities Available for Gas Range, for Gas Dryer, Washer Hookup, Icemaker Connection
Waterfront false
Roof Type Shingle
Parking Type Attached, Garage Door Opener, Paved Drive, Off Street, Paved
Total Parking Spaces 4
Garage Yes
Building
Lot Description Cul-De-Sac, Wooded, Easements
Foundation Concrete Perimeter
Sewer Public Sewer
Water Public
Schools
Elementary Schools Paton
Middle Schools Sherwood/Oak
High Schools Shrewsbury
Others
Senior Community false
Read Less Info
Want to know what your home might be worth? Contact us for a FREE valuation!

Our team is ready to help you sell your home for the highest possible price ASAP
Bought with Yu Liu • StartPoint Realty






