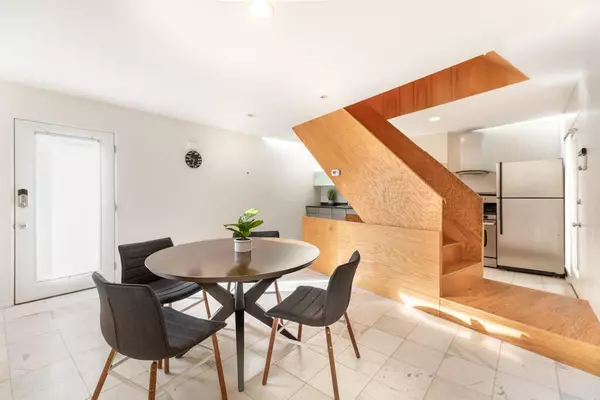$765,000
$775,000
1.3%For more information regarding the value of a property, please contact us for a free consultation.
2 Beds
2 Baths
1,206 SqFt
SOLD DATE : 10/12/2021
Key Details
Sold Price $765,000
Property Type Condo
Sub Type Condominium
Listing Status Sold
Purchase Type For Sale
Square Footage 1,206 sqft
Price per Sqft $634
MLS Listing ID 72880624
Sold Date 10/12/21
Bedrooms 2
Full Baths 2
HOA Fees $95/mo
HOA Y/N true
Year Built 2006
Annual Tax Amount $4,618
Tax Year 2020
Property Description
Rarely does such a unique home become available. Featured in Dwell Magazine and HGTV, 19 Clifton Street in North Cambridge was constructed in 2006. This detached condominium consists of 1,200 sq. ft. of living area with 2 beds and 2 baths over 4 levels of living space. Entering into this modern, contemporary home you are greeted with beautiful marble floors in the open kitchen and dining area. A wooden staircase leads to the 2nd floor with a large bedroom, full bath, and office, the 3rd level with large bedroom with full bath, and down to the living room in the finished basement. The innovative boxed design allows for an abundance of natural light to fill every room with a total of 9 skylights throughout the home. Enjoy in-building laundry, A/C, off-street parking, low HOA fee, convenient location blocks to Alewife Red Line, and more. Don’t miss your opportunity to call this unique Cambridge gem home.
Location
State MA
County Middlesex
Area North Cambridge
Zoning R
Direction Off Rindge Avenue.
Rooms
Primary Bedroom Level Third
Dining Room Skylight, Flooring - Marble, Exterior Access, Open Floorplan, Recessed Lighting, Lighting - Overhead
Kitchen Skylight, Flooring - Marble, Exterior Access, Open Floorplan, Recessed Lighting, Gas Stove, Lighting - Overhead
Interior
Interior Features Lighting - Overhead, Office
Heating Baseboard, Heat Pump
Cooling Ductless
Flooring Wood, Plywood, Tile, Marble, Flooring - Wood
Appliance Range, Dishwasher, Microwave, Refrigerator, Washer, Dryer, Range Hood, Gas Water Heater, Utility Connections for Gas Range, Utility Connections for Gas Oven
Laundry Third Floor, In Unit
Exterior
Community Features Public Transportation, Shopping, Pool, Park, Walk/Jog Trails, Bike Path, Highway Access, Public School, T-Station
Utilities Available for Gas Range, for Gas Oven
Waterfront false
Roof Type Rubber
Parking Type Off Street, Deeded
Total Parking Spaces 1
Garage No
Building
Story 4
Sewer Public Sewer
Water Public
Read Less Info
Want to know what your home might be worth? Contact us for a FREE valuation!

Our team is ready to help you sell your home for the highest possible price ASAP
Bought with Jianbo Cheng • StartPoint Realty






