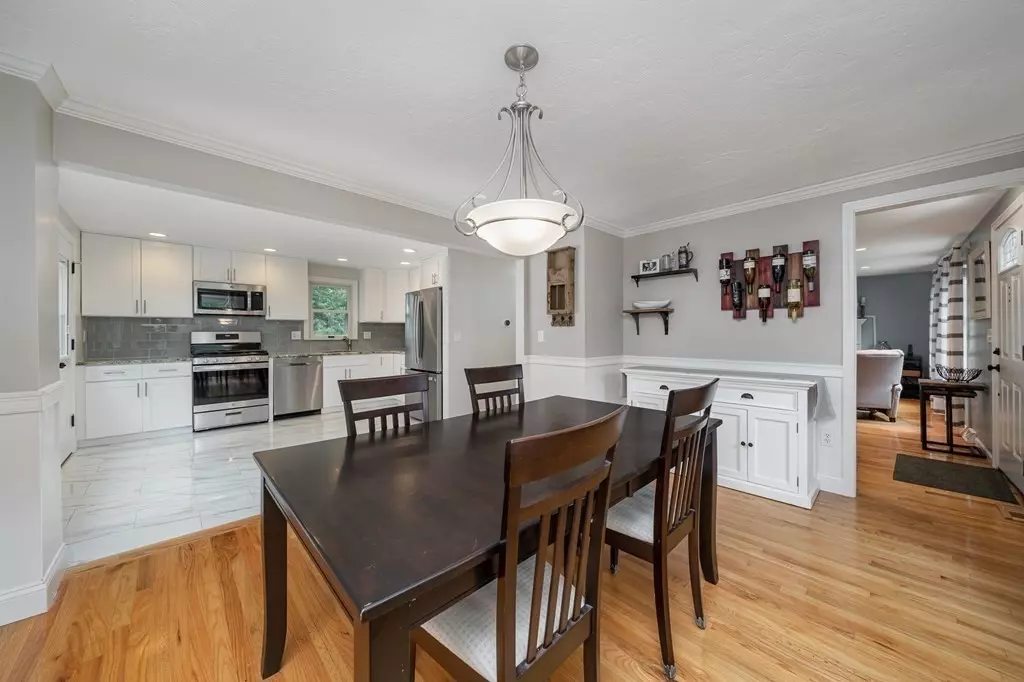$600,000
$625,000
4.0%For more information regarding the value of a property, please contact us for a free consultation.
3 Beds
2 Baths
1,900 SqFt
SOLD DATE : 09/30/2021
Key Details
Sold Price $600,000
Property Type Single Family Home
Sub Type Single Family Residence
Listing Status Sold
Purchase Type For Sale
Square Footage 1,900 sqft
Price per Sqft $315
MLS Listing ID 72873888
Sold Date 09/30/21
Style Colonial, Gambrel /Dutch
Bedrooms 3
Full Baths 2
Year Built 1978
Annual Tax Amount $6,956
Tax Year 2021
Lot Size 0.690 Acres
Acres 0.69
Property Description
Gorgeous young gambrel w/ large level yard in a sought after CUL DE SAC neighborhood. Easy access to Rt 1 and Highways. Oversized shed for storage, yard equipment. Hardwood floors, open layout, stunning white kitchen w/ SS appliances, 2 beautifully updated baths! First floor family room opens to side deck and backyard. Living room has new FP surround and grate.Three generous bedrooms upstairs including master front to back bedroom with window seat and mini-split for 2nd zone of heat and AC. Most rooms feature recessed lighting. Lower level offers a partially finished playroom, more storage and access to backyard from recently installed bulkhead. Private, tree-lined yard w/ newly installed vinyl fence enclosing perimeter. Mechanical upgrades include: 2 zones heat and central AC, hot water heater, mass save insulation, updated furnace, Andersen replacement windows both floors ( ex LL), newly upgraded exterior decks.
Location
State MA
County Norfolk
Area South Walpole
Zoning resident'l
Direction Beehive to Nectar..
Rooms
Family Room Flooring - Hardwood, Exterior Access, High Speed Internet Hookup
Basement Full, Interior Entry, Concrete
Primary Bedroom Level Second
Dining Room Flooring - Hardwood, Open Floorplan
Kitchen Flooring - Stone/Ceramic Tile, Countertops - Stone/Granite/Solid, Cabinets - Upgraded, Exterior Access, Open Floorplan, Recessed Lighting, Stainless Steel Appliances, Gas Stove
Interior
Interior Features Internet Available - Broadband, High Speed Internet
Heating Forced Air, Natural Gas
Cooling Central Air, Ductless
Flooring Tile, Hardwood
Fireplaces Number 1
Fireplaces Type Living Room
Appliance Range, Dishwasher, Microwave, Refrigerator, Washer, Dryer, Gas Water Heater, Utility Connections for Gas Range
Laundry In Basement
Exterior
Exterior Feature Storage, Garden
Fence Fenced
Community Features Public Transportation, Shopping, Pool, Tennis Court(s), Park, Walk/Jog Trails, Golf, Medical Facility, Conservation Area, Highway Access, House of Worship, Private School, Public School, T-Station
Utilities Available for Gas Range
Waterfront false
Roof Type Shingle
Parking Type Carriage Shed, Paved Drive, Off Street, Deeded, Paved
Total Parking Spaces 4
Garage Yes
Building
Lot Description Cul-De-Sac, Corner Lot, Wooded, Cleared, Gentle Sloping, Level
Foundation Concrete Perimeter
Sewer Private Sewer
Water Public
Schools
Elementary Schools Boyden
Middle Schools Bird
High Schools Walpole
Others
Senior Community false
Read Less Info
Want to know what your home might be worth? Contact us for a FREE valuation!

Our team is ready to help you sell your home for the highest possible price ASAP
Bought with Jeffrey Bastress • StartPoint Realty






