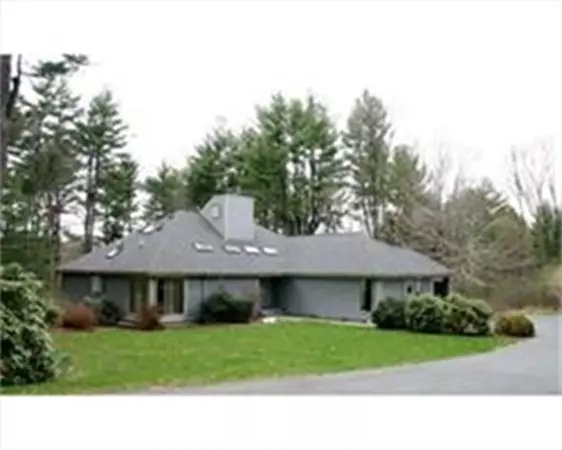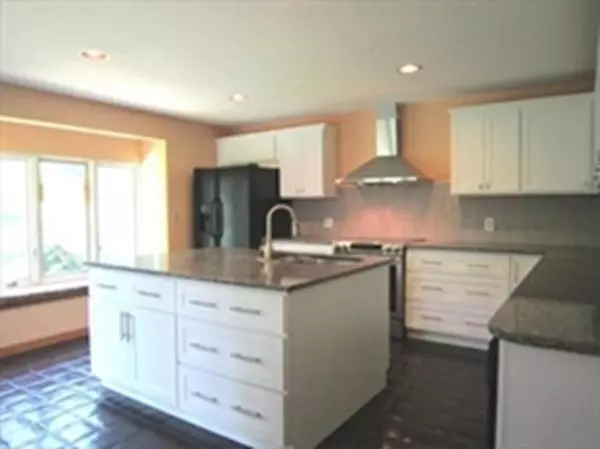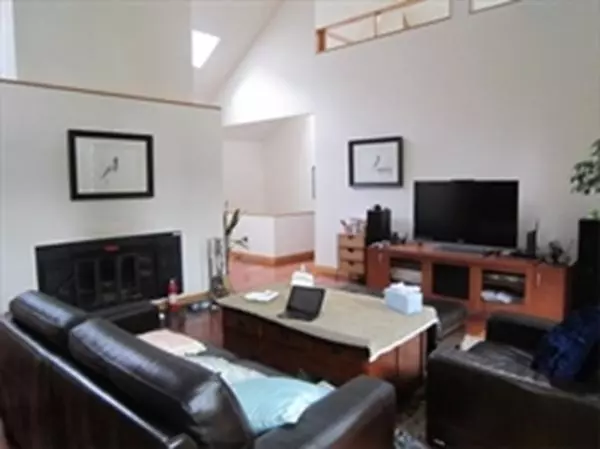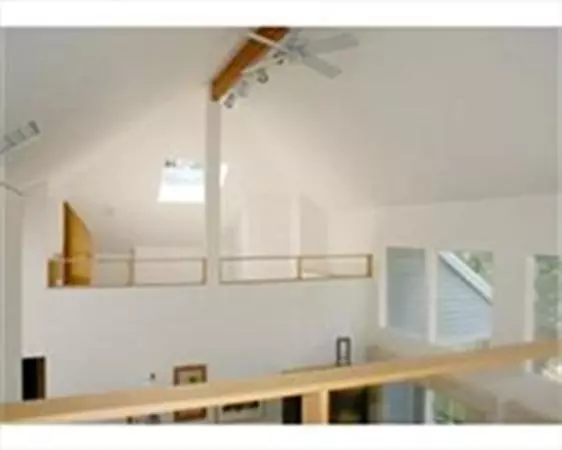$980,000
$974,000
0.6%For more information regarding the value of a property, please contact us for a free consultation.
4 Beds
3.5 Baths
3,433 SqFt
SOLD DATE : 07/07/2021
Key Details
Sold Price $980,000
Property Type Single Family Home
Sub Type Single Family Residence
Listing Status Sold
Purchase Type For Sale
Square Footage 3,433 sqft
Price per Sqft $285
MLS Listing ID 72824861
Sold Date 07/07/21
Style Contemporary
Bedrooms 4
Full Baths 3
Half Baths 1
Year Built 1981
Annual Tax Amount $15,686
Tax Year 2021
Lot Size 1.660 Acres
Acres 1.66
Property Description
This is an attractive home in the sought-after Woodridge area. The home is situated on 1.66 acres of land, with lots of privacy! Fireplace living room with soaring cathedral ceiling, walls of windows which provide natural light and add to the beauty of this home! The adjoining sunny dining room, remodeled kitchen (2014) with granite countertops and cabinets, a music loft, 1st-floor bedroom, full bath, master bedroom suite with bath, plus a wrap-around mahogany deck from the kitchen to master bedroom makes this home a DELIGHTFUL place to live! The lower level consists of a family room with a wood-burning stove, 2bedrooms, 2 full baths, a home office, exercise, and laundry room. This spacious, flexible, open floor plan with handicap ramps provides easy access for many living arrangements! Great location, close to transportation and all major highways.
Location
State MA
County Middlesex
Zoning R60
Direction GPS
Rooms
Family Room Flooring - Hardwood, Window(s) - Picture, Deck - Exterior, Exterior Access, Recessed Lighting
Basement Full, Finished, Walk-Out Access, Interior Entry
Primary Bedroom Level Main
Dining Room Cathedral Ceiling(s), Open Floorplan
Kitchen Flooring - Stone/Ceramic Tile, Window(s) - Picture, Countertops - Stone/Granite/Solid, Deck - Exterior, Open Floorplan, Recessed Lighting, Slider
Interior
Interior Features Bathroom - 3/4, Exercise Room, Bathroom, Den, Central Vacuum
Heating Electric Baseboard, Heat Pump
Cooling Central Air, Heat Pump
Flooring Tile, Bamboo, Flooring - Vinyl
Fireplaces Number 2
Fireplaces Type Family Room, Living Room
Appliance Range, Dishwasher, Disposal, Trash Compactor, Microwave, Refrigerator, Freezer, Washer, Dryer, Electric Water Heater, Utility Connections for Electric Range
Laundry Flooring - Vinyl, First Floor
Exterior
Exterior Feature Balcony, Rain Gutters, Professional Landscaping, Sprinkler System
Garage Spaces 3.0
Community Features Walk/Jog Trails, Bike Path, Conservation Area, Highway Access, House of Worship, Private School, Public School, T-Station
Utilities Available for Electric Range
Waterfront false
Roof Type Shingle
Parking Type Attached, Carport, Storage, Garage Faces Side, Paved Drive, Off Street, Paved
Total Parking Spaces 4
Garage Yes
Building
Lot Description Wooded, Cleared, Gentle Sloping
Foundation Concrete Perimeter
Sewer Private Sewer
Water Public
Schools
Elementary Schools Loker
Middle Schools Wayland
High Schools Wayland
Read Less Info
Want to know what your home might be worth? Contact us for a FREE valuation!

Our team is ready to help you sell your home for the highest possible price ASAP
Bought with Yu Liu • StartPoint Realty






