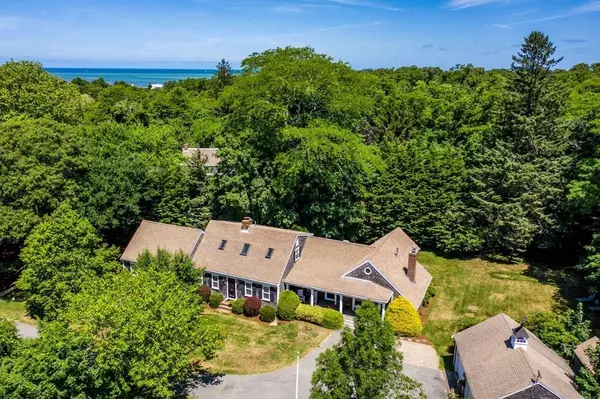$1,285,000
$1,325,000
3.0%For more information regarding the value of a property, please contact us for a free consultation.
3 Beds
3 Baths
3,072 SqFt
SOLD DATE : 11/09/2020
Key Details
Sold Price $1,285,000
Property Type Single Family Home
Sub Type Single Family Residence
Listing Status Sold
Purchase Type For Sale
Square Footage 3,072 sqft
Price per Sqft $418
Subdivision Breakwater Acres
MLS Listing ID 72698150
Sold Date 11/09/20
Style Cape
Bedrooms 3
Full Baths 3
HOA Y/N false
Year Built 1968
Annual Tax Amount $7,963
Tax Year 2020
Lot Size 1.580 Acres
Acres 1.58
Property Description
A treasure in a stunning and private 1.584 acre setting North of 6A. 2/10ths of a mile to beautiful CC Bay. First time offered in 25 yrs. Over 3,000 sq ft Cape w 3 bdm/3 baths, with a versatile floorplan also includes a 2 car gar and shed. Upon entering the front porch, the first floor consists of a large Fam. rm w. fireplace and gas stove insert, a bright and delightful sunroom w ceiling fan with sliders to patio, a large kitchen with stainless steel appliances, a study or home office, a spacious dining room, a large formal living area with wood burning fireplace- all with beautiful hardwood floors. Also on this floor is a 24x24 Master Bdrm with full bath, walk-in closet and sliders to Patio. The second level offers 2 ample sized frt to rear bdrms, both with hardwood flrs, skylights and a center full bath. Some addt'l features: Loads of closets, built-ins, newer roof. an outdoor shower, full basement with laundry, attic storage and storage over 2 car gar. Much more.... MUST SEE
Location
State MA
County Barnstable
Area Brewster (Village)
Zoning res
Direction 6A to Breakwater Road
Rooms
Basement Full, Interior Entry
Primary Bedroom Level First
Interior
Interior Features Home Office, Sun Room
Heating Forced Air, Oil, Natural Gas
Cooling None
Flooring Tile, Carpet, Hardwood
Fireplaces Number 2
Appliance Range, Oven, Dishwasher, Refrigerator, Washer, Dryer, Gas Water Heater, Utility Connections for Gas Range, Utility Connections for Electric Oven
Laundry In Basement, Washer Hookup
Exterior
Garage Spaces 2.0
Community Features Walk/Jog Trails, Golf, Bike Path, House of Worship
Utilities Available for Gas Range, for Electric Oven, Washer Hookup
Waterfront false
Waterfront Description Beach Front, Bay, 1/10 to 3/10 To Beach, Beach Ownership(Public)
Roof Type Shingle
Parking Type Detached, Carriage Shed, Paved Drive, Paved
Total Parking Spaces 6
Garage Yes
Building
Lot Description Level
Foundation Concrete Perimeter
Sewer Private Sewer
Water Public
Schools
Middle Schools Nauset
Read Less Info
Want to know what your home might be worth? Contact us for a FREE valuation!

Our team is ready to help you sell your home for the highest possible price ASAP
Bought with Non Member • Non Member Office






