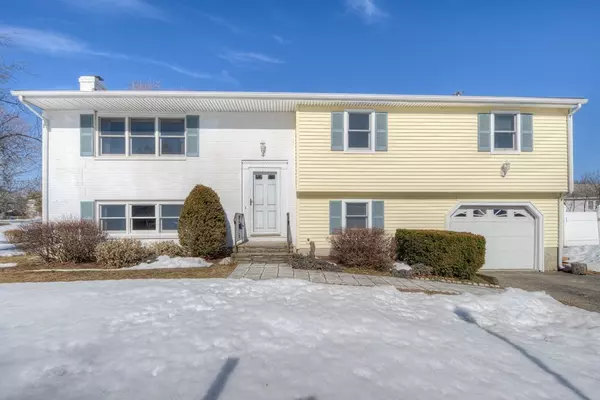$540,000
$495,000
9.1%For more information regarding the value of a property, please contact us for a free consultation.
4 Beds
3 Baths
2,726 SqFt
SOLD DATE : 04/27/2021
Key Details
Sold Price $540,000
Property Type Single Family Home
Sub Type Single Family Residence
Listing Status Sold
Purchase Type For Sale
Square Footage 2,726 sqft
Price per Sqft $198
MLS Listing ID 72792026
Sold Date 04/27/21
Style Raised Ranch
Bedrooms 4
Full Baths 3
HOA Y/N false
Year Built 1972
Annual Tax Amount $5,143
Tax Year 2020
Lot Size 0.420 Acres
Acres 0.42
Property Description
OPEN HOUSE CANCELED. Sun filled raised ranch in sought after Shrewsbury neighborhood! Spectacular open floor plan begins with a welcoming living room including a large picture window overlooking the front yard of the home. Wander through the adjacent dining room area and into the sun porch with windows on 3 sides! Use this room to relax in front of the tv, to snack and overlook the yard or curl up and read a book in the sun. In the kitchen you'll find plenty of cabinet space and room for an informal dining table. Down the hall are 2 generous bedrooms, a bath, and the master bedroom w a full master bath. The finished lower level includes a large family room with brick fireplace, an office, second kitchen area and 4th bedroom, full bath, laundry area, and access to the exterior. There's also access to the one car garage w workshop area. Excellent location, near parks, SkiWard, highways and shopping. Top rated schools
Location
State MA
County Worcester
Zoning RB1
Direction Main Street to Main Circle to Oak Ridge Way
Rooms
Family Room Flooring - Wall to Wall Carpet
Basement Full, Finished, Walk-Out Access, Interior Entry, Garage Access
Primary Bedroom Level Main
Dining Room Flooring - Laminate, Wainscoting, Lighting - Pendant
Kitchen Ceiling Fan(s), Flooring - Stone/Ceramic Tile, Dining Area, Stainless Steel Appliances, Lighting - Overhead
Interior
Interior Features Sun Room, Office
Heating Baseboard, Oil, Electric
Cooling Wall Unit(s)
Flooring Tile, Vinyl, Carpet, Laminate, Flooring - Laminate, Flooring - Vinyl
Fireplaces Number 1
Fireplaces Type Family Room
Appliance Range, Dishwasher, Refrigerator, Washer, Dryer, Tank Water Heater, Utility Connections for Electric Range
Laundry Flooring - Vinyl, Electric Dryer Hookup, Washer Hookup, In Basement
Exterior
Exterior Feature Rain Gutters
Garage Spaces 1.0
Community Features Shopping, Park, Walk/Jog Trails, Golf, Medical Facility, Highway Access, Private School, Public School
Utilities Available for Electric Range, Washer Hookup
Waterfront false
Roof Type Shingle
Parking Type Under, Garage Door Opener, Workshop in Garage, Paved Drive, Off Street, Paved
Total Parking Spaces 4
Garage Yes
Building
Lot Description Cleared, Level
Foundation Concrete Perimeter
Sewer Public Sewer
Water Public
Schools
Elementary Schools Spring St
Middle Schools Sherwood/Oak
High Schools Shrewsbury Hs
Others
Senior Community false
Read Less Info
Want to know what your home might be worth? Contact us for a FREE valuation!

Our team is ready to help you sell your home for the highest possible price ASAP
Bought with Jinming Liu • StartPoint Realty






