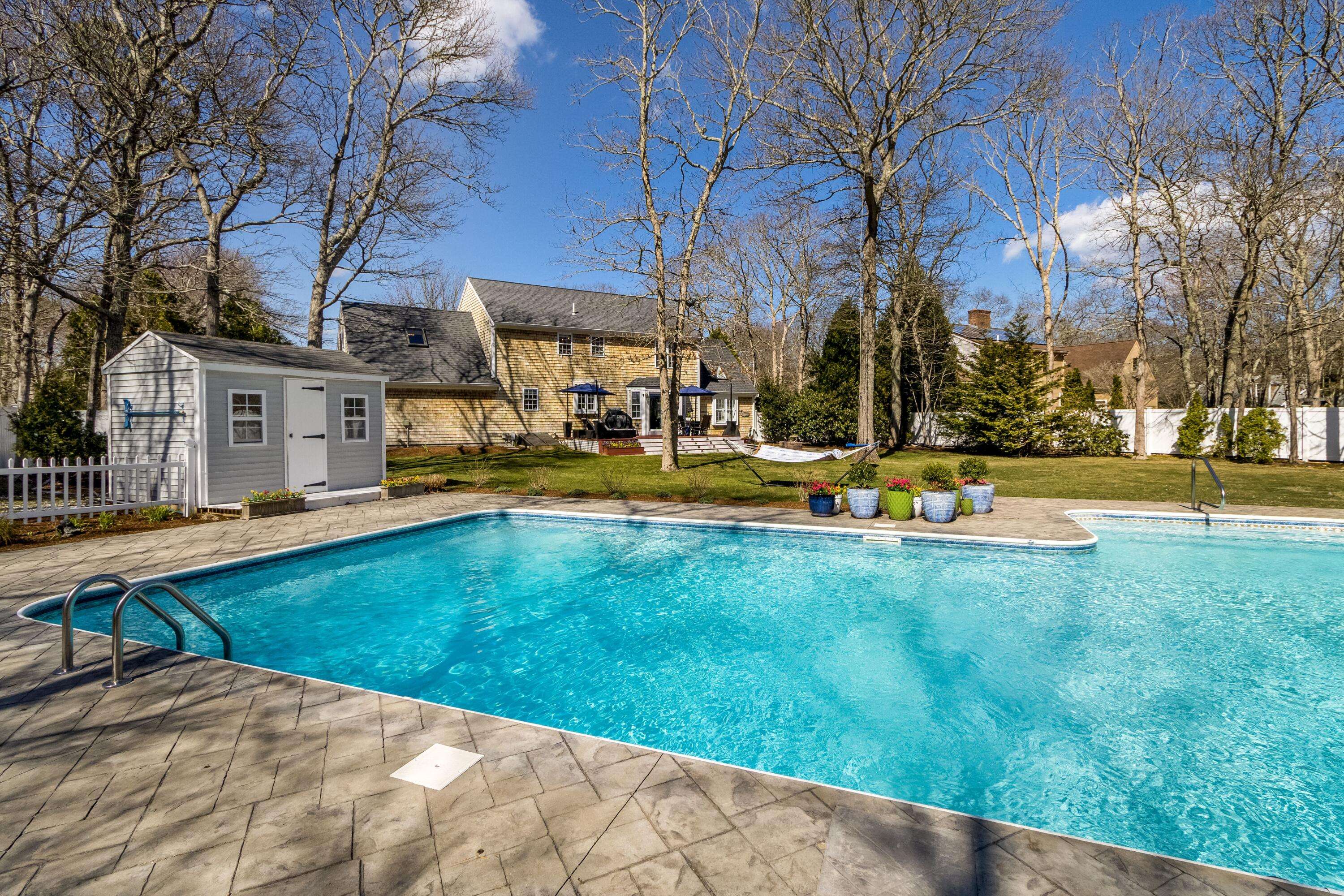18 Grandwood Drive Forestdale, MA 02644
3 Beds
3 Baths
2,241 SqFt
OPEN HOUSE
Fri Apr 25, 3:30pm - 5:00pm
Sat Apr 26, 12:00pm - 2:00pm
Sun Apr 27, 12:00pm - 2:00pm
UPDATED:
Key Details
Property Type Single Family Home
Sub Type Single Family Residence
Listing Status Active
Purchase Type For Sale
Square Footage 2,241 sqft
Price per Sqft $399
MLS Listing ID 22501759
Style Colonial
Bedrooms 3
Full Baths 2
Half Baths 1
HOA Y/N No
Abv Grd Liv Area 2,241
Originating Board Cape Cod & Islands API
Year Built 1998
Annual Tax Amount $8,928
Tax Year 2025
Lot Size 0.570 Acres
Acres 0.57
Property Sub-Type Single Family Residence
Property Description
Location
State MA
County Barnstable
Zoning R2
Direction Rte 6 to Rte 130 to Grand Oak Rd to Little Acorn Lane to Grandwood Dr
Rooms
Other Rooms Outbuilding
Basement Bulkhead Access, Interior Entry, Full, Finished
Primary Bedroom Level Second
Bedroom 2 Second
Bedroom 3 Second
Dining Room Dining Room
Kitchen Kitchen
Interior
Heating Hot Water
Cooling Central Air, Wall Unit(s)
Flooring Vinyl, Carpet, Tile, Wood
Fireplaces Number 1
Fireplaces Type Gas
Fireplace Yes
Window Features Skylight
Appliance Tankless Water Heater, Gas Water Heater
Laundry Second Floor
Exterior
Exterior Feature Yard, Underground Sprinkler
Garage Spaces 1.0
Fence Fenced
Pool Heated, In Ground
View Y/N No
Roof Type Asphalt,Pitched
Street Surface Paved
Porch Deck, Porch, Patio
Garage Yes
Private Pool Yes
Building
Lot Description Shopping, School, Major Highway, Level, Cleared
Faces Rte 6 to Rte 130 to Grand Oak Rd to Little Acorn Lane to Grandwood Dr
Story 2
Foundation Poured
Sewer Septic Tank
Water Public
Level or Stories 2
Structure Type Clapboard,Shingle Siding
New Construction No
Schools
Elementary Schools Sandwich
Middle Schools Sandwich
High Schools Sandwich
School District Sandwich
Others
Tax ID 111100
Special Listing Condition None






