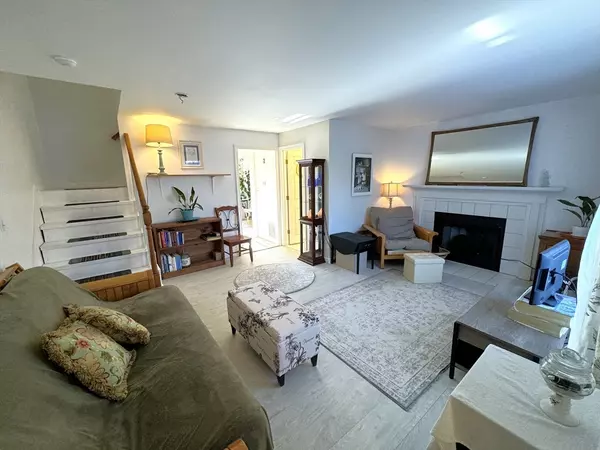481 Buck Island Rd #19C Yarmouth, MA 02673
2 Beds
1.5 Baths
1,239 SqFt
OPEN HOUSE
Sat Jan 18, 11:00am - 12:00pm
UPDATED:
01/17/2025 08:30 AM
Key Details
Property Type Condo
Sub Type Condominium
Listing Status Active
Purchase Type For Sale
Square Footage 1,239 sqft
Price per Sqft $297
MLS Listing ID 73326883
Bedrooms 2
Full Baths 1
Half Baths 1
HOA Fees $649/mo
Year Built 1992
Annual Tax Amount $2,351
Tax Year 2024
Property Description
Location
State MA
County Barnstable
Area West Yarmouth
Zoning Res
Direction Camp St to Buck Island Rd. 19C is in the back left corner of the complex.
Rooms
Basement N
Interior
Heating Forced Air, Natural Gas
Cooling Central Air
Flooring Tile, Carpet, Laminate
Fireplaces Number 1
Fireplaces Type Living Room
Exterior
Exterior Feature Deck, Balcony
Pool Association, In Ground
Community Features Shopping, Tennis Court(s)
Waterfront Description Beach Front,Lake/Pond,1/10 to 3/10 To Beach
Roof Type Shingle
Total Parking Spaces 1
Garage No
Building
Story 2
Sewer Inspection Required for Sale
Water Public
Others
Pets Allowed Yes w/ Restrictions
Senior Community false





