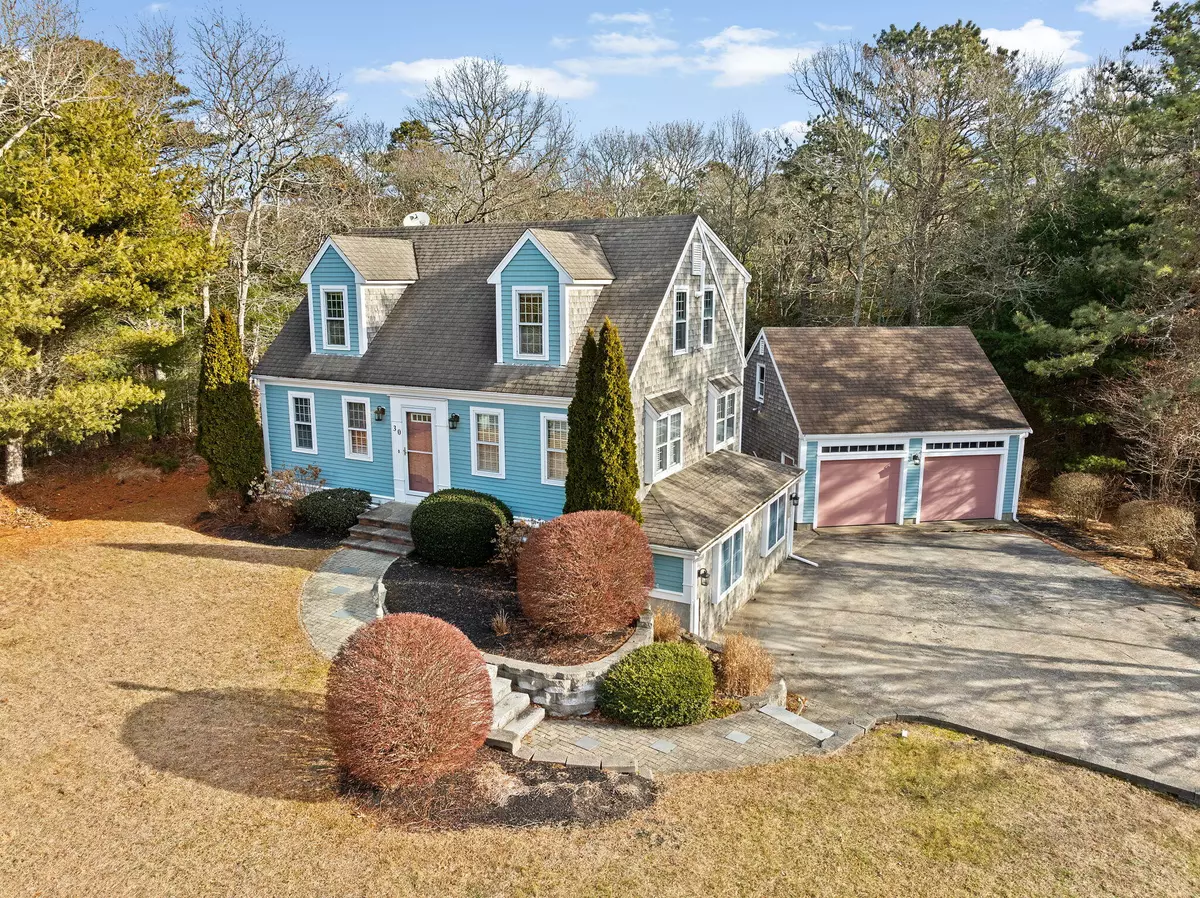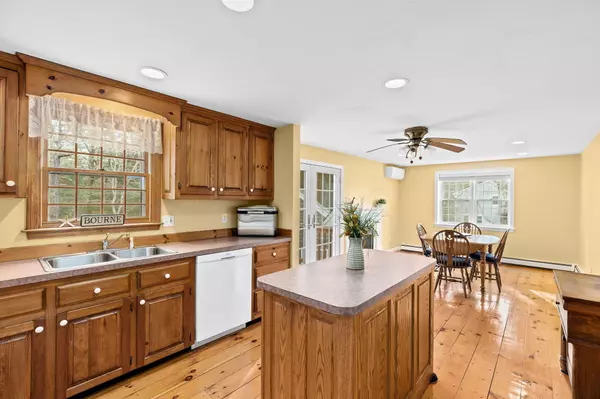30 Deseret Drive Buzzards Bay, MA 02532
3 Beds
3 Baths
2,228 SqFt
OPEN HOUSE
Sat Jan 18, 11:00am - 1:00pm
Sun Jan 19, 11:00am - 1:00pm
UPDATED:
01/18/2025 05:39 AM
Key Details
Property Type Single Family Home
Sub Type Single Family Residence
Listing Status Pending
Purchase Type For Sale
Square Footage 2,228 sqft
Price per Sqft $280
MLS Listing ID 22500144
Style Cape
Bedrooms 3
Full Baths 3
HOA Y/N No
Abv Grd Liv Area 2,228
Originating Board Cape Cod & Islands API
Year Built 1995
Annual Tax Amount $4,621
Tax Year 2025
Lot Size 0.990 Acres
Acres 0.99
Property Description
Location
State MA
County Barnstable
Zoning R
Direction Route 6, Nightingale Pond Road, Left on Deserert
Rooms
Basement Finished, Interior Entry, Full, Walk-Out Access
Primary Bedroom Level Second
Master Bedroom 23x13
Bedroom 2 Second
Bedroom 3 Second
Dining Room Dining Room
Kitchen Kitchen, Dining Area, Kitchen Island
Interior
Interior Features Central Vacuum, Walk-In Closet(s)
Heating Hot Water
Cooling Wall Unit(s)
Flooring Hardwood, Carpet, Tile, Laminate
Fireplaces Number 1
Fireplace Yes
Appliance Gas Range, Dryer - Gas, Dishwasher, Gas Water Heater
Laundry Laundry Room, In Basement
Exterior
Exterior Feature Yard, Underground Sprinkler
Garage Spaces 2.0
View Y/N No
Roof Type Asphalt
Street Surface Paved
Porch Deck
Garage Yes
Private Pool No
Building
Lot Description Bike Path, School, Major Highway, House of Worship, Near Golf Course, Cape Cod Rail Trail, Shopping, Public Tennis, Marina, Gentle Sloping, Wooded
Faces Route 6, Nightingale Pond Road, Left on Deserert
Story 3
Foundation Concrete Perimeter
Sewer Septic Tank
Water Public
Level or Stories 3
Structure Type Clapboard,Shingle Siding
New Construction No
Schools
Elementary Schools Bourne
Middle Schools Bourne
High Schools Bourne
School District Bourne
Others
Tax ID 20.0650
Special Listing Condition None






