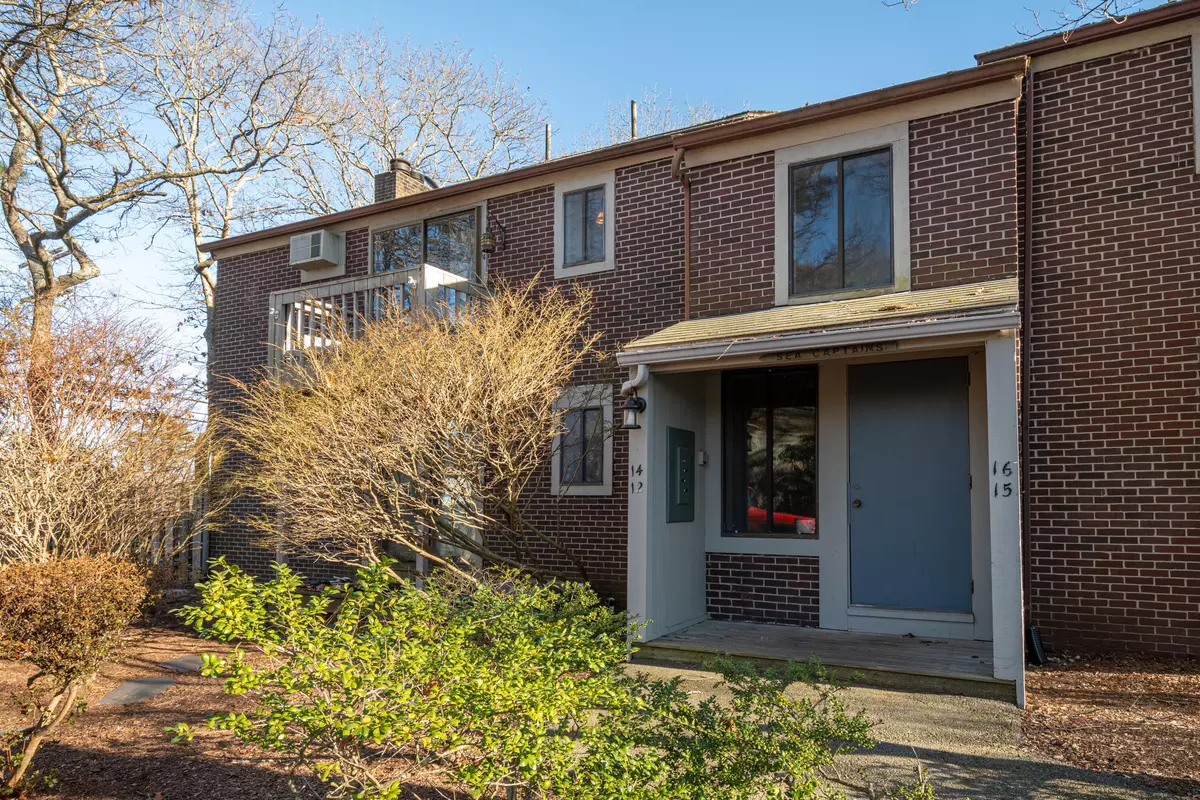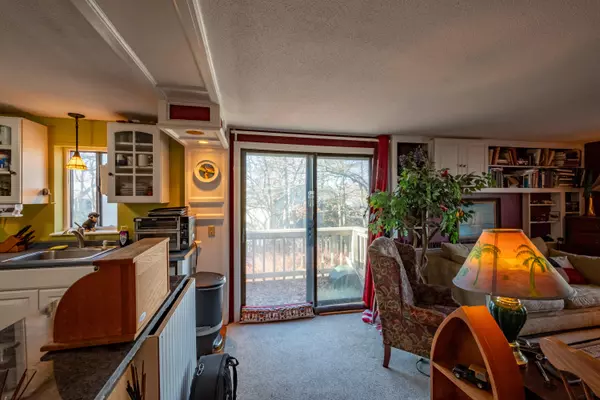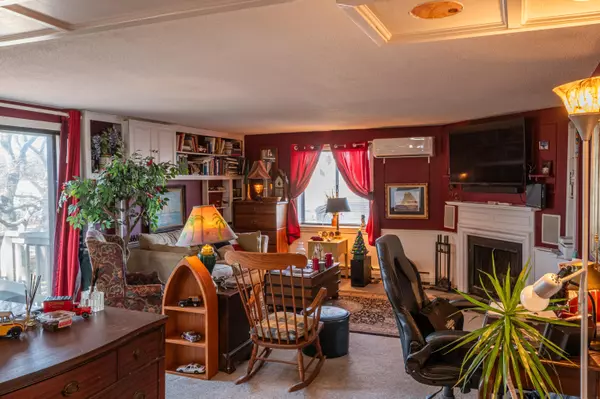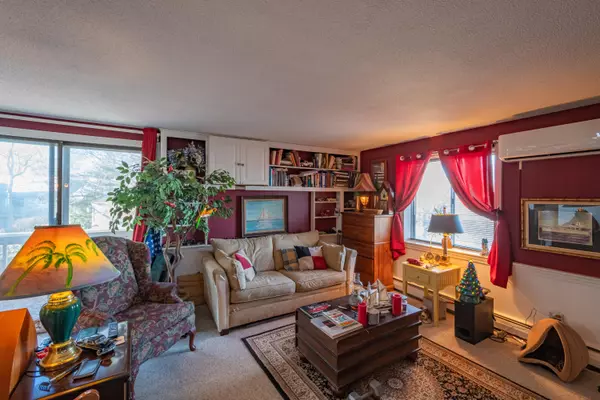825 W Main Street #14 Hyannis, MA 02601
2 Beds
2 Baths
868 SqFt
OPEN HOUSE
Sat Feb 22, 11:00am - 1:00pm
Sun Feb 23, 11:00am - 1:00pm
UPDATED:
02/18/2025 06:27 PM
Key Details
Property Type Condo
Sub Type Condominium
Listing Status Active
Purchase Type For Sale
Square Footage 868 sqft
Price per Sqft $397
MLS Listing ID 22500092
Bedrooms 2
Full Baths 2
HOA Fees $300/mo
HOA Y/N Yes
Abv Grd Liv Area 868
Originating Board Cape Cod & Islands API
Year Built 1974
Annual Tax Amount $2,477
Tax Year 2024
Property Sub-Type Condominium
Property Description
Location
State MA
County Barnstable
Zoning SPLIT RB;HB
Direction Route 28 to West Main Street. Property on Across from Honda Dealership.
Rooms
Basement Full, Interior Entry
Primary Bedroom Level Second
Bedroom 2 Second
Kitchen Kitchen, Kitchen Island, Pantry
Interior
Interior Features Pantry
Cooling Wall Unit(s)
Flooring Wood, Carpet
Fireplaces Number 1
Fireplaces Type Wood Burning
Fireplace Yes
Appliance Dishwasher, Washer, Microwave, Dryer - Electric, Water Heater, Gas Water Heater
Laundry Washer Hookup, In Basement
Exterior
View Y/N No
Roof Type Asphalt
Porch Deck
Garage No
Private Pool No
Building
Lot Description In Town Location, School, Medical Facility, Shopping, South of Route 28
Faces Route 28 to West Main Street. Property on Across from Honda Dealership.
Story 1
Foundation Poured
Sewer Septic Tank, Other
Water Public
Level or Stories 1
Structure Type Brick
New Construction No
Schools
Elementary Schools Barnstable
Middle Schools Barnstable
High Schools Barnstable
School District Barnstable
Others
HOA Fee Include Reserve Funds,Sewer,Insurance
Tax ID 24903500N
Ownership Condo
Distance to Beach 1 to 2
Special Listing Condition None






