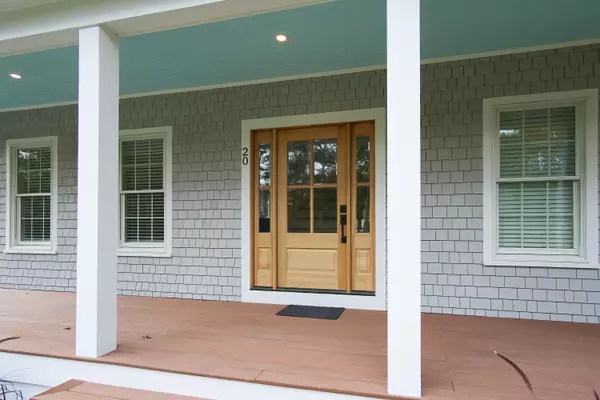
20 Summerwind Lane Centerville, MA 02632
3 Beds
4 Baths
4,068 SqFt
UPDATED:
11/01/2024 07:52 AM
Key Details
Property Type Single Family Home
Sub Type Single Family Residence
Listing Status Active
Purchase Type For Sale
Square Footage 4,068 sqft
Price per Sqft $466
MLS Listing ID 22405372
Style Cape
Bedrooms 3
Full Baths 3
Half Baths 1
HOA Y/N No
Abv Grd Liv Area 4,068
Originating Board Cape Cod & Islands API
Year Built 2024
Annual Tax Amount $5,062
Tax Year 2024
Lot Size 1.000 Acres
Acres 1.0
Property Description
Location
State MA
County Barnstable
Zoning SPLIT RF;RF-1
Direction Shoootflying Hill Rd to Pleasant Pines to Summerwind Drive
Rooms
Basement Finished, Interior Entry, Full, Walk-Out Access
Primary Bedroom Level First
Interior
Interior Features Pantry, Walk-In Closet(s), Recessed Lighting
Heating Forced Air
Cooling Central Air
Flooring Hardwood, Tile
Fireplaces Number 1
Fireplace Yes
Appliance Tankless Water Heater
Exterior
Exterior Feature Yard
Garage Spaces 3.0
Waterfront No
View Y/N No
Roof Type Asphalt
Street Surface Paved
Porch Deck, Porch
Garage Yes
Private Pool No
Building
Lot Description Conservation Area, School, Medical Facility, Major Highway, House of Worship, Near Golf Course, Shopping, Corner Lot, South of 6A
Faces Shoootflying Hill Rd to Pleasant Pines to Summerwind Drive
Story 2
Foundation Poured
Sewer Private Sewer
Water Public
Level or Stories 2
Structure Type Shingle Siding
New Construction No
Schools
Elementary Schools Barnstable
Middle Schools Barnstable
High Schools Barnstable
School District Barnstable
Others
Tax ID 214069
Distance to Beach 2 Plus
Special Listing Condition None






