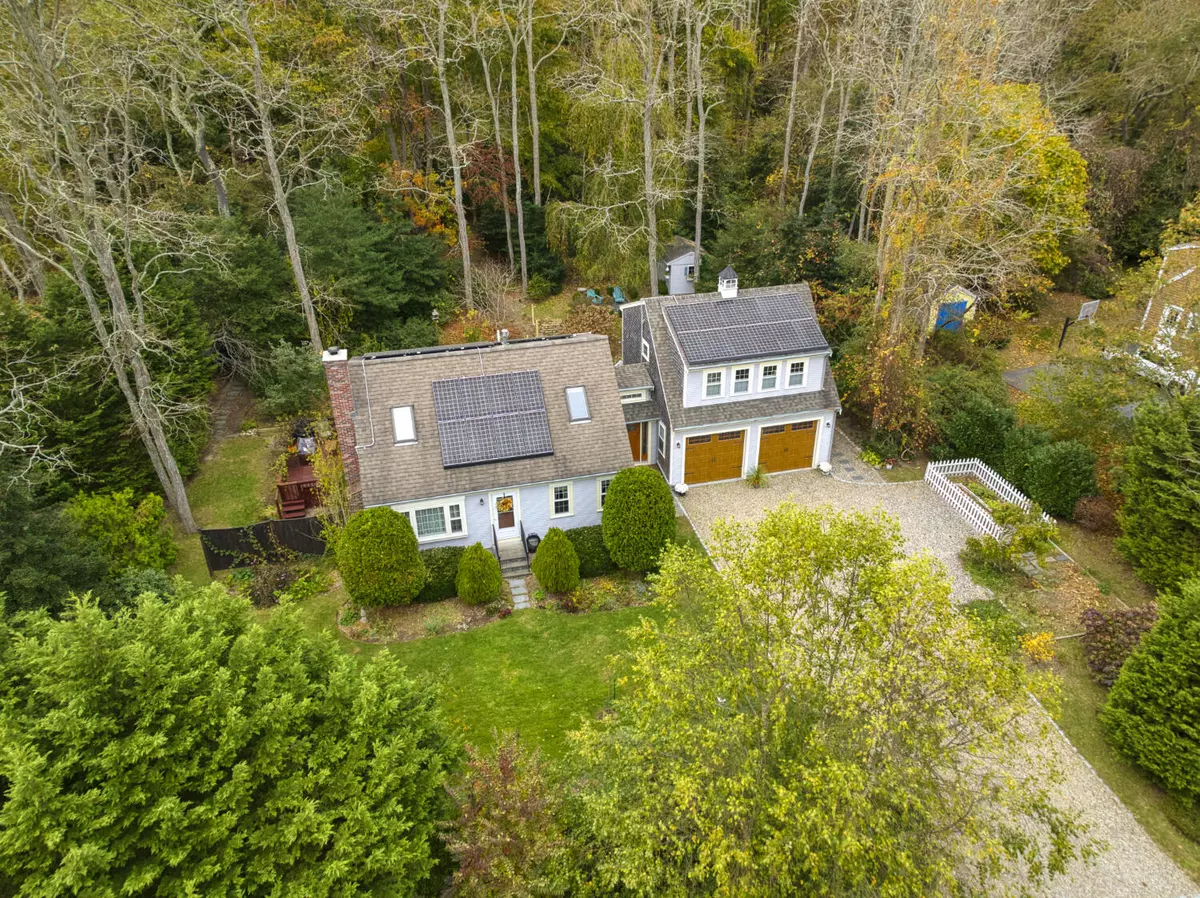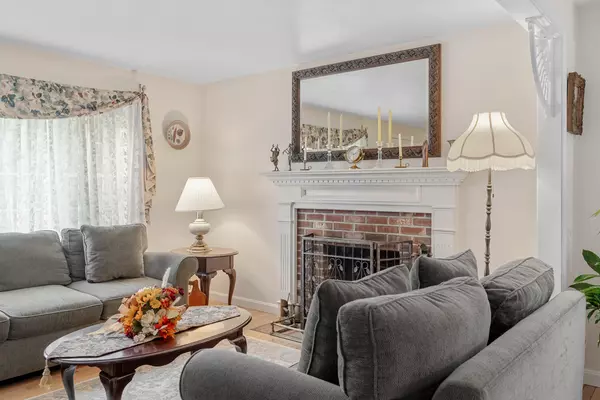
5 Early Red Circle Sandwich, MA 02563
3 Beds
4 Baths
2,000 SqFt
OPEN HOUSE
Sat Nov 02, 11:00am - 1:00pm
Sun Nov 03, 11:00am - 1:00pm
UPDATED:
10/31/2024 05:39 PM
Key Details
Property Type Single Family Home
Sub Type Single Family Residence
Listing Status Active
Purchase Type For Sale
Square Footage 2,000 sqft
Price per Sqft $387
MLS Listing ID 22405343
Style Cape
Bedrooms 3
Full Baths 4
HOA Y/N No
Abv Grd Liv Area 2,000
Originating Board Cape Cod & Islands API
Year Built 1990
Annual Tax Amount $6,447
Tax Year 2024
Lot Size 0.390 Acres
Acres 0.39
Property Description
Location
State MA
County Barnstable
Zoning R2
Direction Cotuit to Early Red Circle between Boardley and Harlow
Rooms
Other Rooms Outbuilding
Basement Full, Interior Entry
Primary Bedroom Level Second
Bedroom 2 Second
Bedroom 3 Second
Dining Room Dining Room
Kitchen Kitchen, Kitchen Island
Interior
Heating Forced Air
Cooling Central Air
Flooring Hardwood
Fireplaces Number 1
Fireplace Yes
Appliance Dishwasher, Refrigerator, Gas Range, Microwave, Water Heater, Gas Water Heater
Laundry Laundry Room, In Basement
Exterior
Exterior Feature Yard, Garden
Garage Spaces 2.0
Waterfront No
View Y/N No
Roof Type Asphalt,Shingle,Pitched
Street Surface Paved
Porch Deck, Patio
Parking Type Off Street, Stone/Gravel
Garage Yes
Private Pool No
Building
Lot Description Conservation Area, School, Near Golf Course, Shopping, Sloped, Cleared, Wooded, Cul-De-Sac
Faces Cotuit to Early Red Circle between Boardley and Harlow
Story 2
Foundation Concrete Perimeter, Poured
Sewer Private Sewer
Water Well
Level or Stories 2
Structure Type Clapboard,Shingle Siding
New Construction No
Schools
Elementary Schools Sandwich
Middle Schools Sandwich
High Schools Sandwich
School District Sandwich
Others
Tax ID 82130
Distance to Beach .3 - .5
Special Listing Condition None






