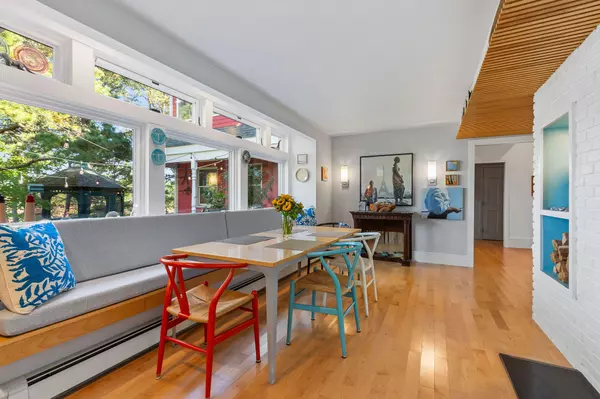
24 Pilgrim Heights Road Provincetown, MA 02657
3 Beds
3 Baths
2,270 SqFt
OPEN HOUSE
Sat Nov 02, 11:00am - 1:00pm
UPDATED:
10/31/2024 01:36 PM
Key Details
Property Type Single Family Home
Sub Type Single Family Residence
Listing Status Active
Purchase Type For Sale
Square Footage 2,270 sqft
Price per Sqft $1,078
MLS Listing ID 22405082
Bedrooms 3
Full Baths 3
HOA Fees $700/ann
HOA Y/N Yes
Abv Grd Liv Area 2,270
Originating Board Cape Cod & Islands API
Year Built 1986
Annual Tax Amount $9,331
Tax Year 2024
Lot Size 0.510 Acres
Acres 0.51
Property Description
Location
State MA
County Barnstable
Zoning R1
Direction Shank Painter Rd to Bradford St. Right on Bradford St to Pilgrim Heights Rd. 24 is on your right.
Rooms
Other Rooms Gazebo
Basement Interior Entry
Interior
Heating Hot Water
Cooling Central Air, Wall Unit(s)
Flooring Hardwood, Tile
Fireplace No
Appliance Water Heater
Exterior
Garage Spaces 2.0
Waterfront No
View Y/N No
Roof Type Asphalt
Porch Patio
Garage Yes
Private Pool No
Building
Faces Shank Painter Rd to Bradford St. Right on Bradford St to Pilgrim Heights Rd. 24 is on your right.
Story 1
Foundation Poured
Sewer Septic Tank
Water Public
Level or Stories 1
Structure Type Shingle Siding
New Construction No
Others
Tax ID 21140
Special Listing Condition Standard






