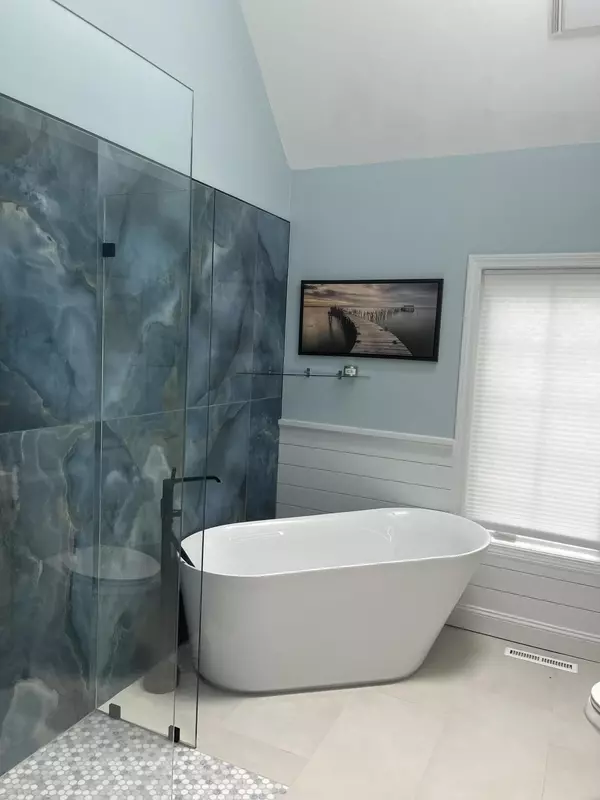
81 Acadia Drive Marstons Mills, MA 02648
3 Beds
3 Baths
2,108 SqFt
UPDATED:
10/06/2024 04:56 PM
Key Details
Property Type Single Family Home
Sub Type Single Family Residence
Listing Status Active
Purchase Type For Sale
Square Footage 2,108 sqft
Price per Sqft $436
MLS Listing ID 22404918
Style Cape
Bedrooms 3
Full Baths 2
Half Baths 1
HOA Fees $450/ann
HOA Y/N Yes
Abv Grd Liv Area 2,108
Originating Board Cape Cod & Islands API
Year Built 2002
Annual Tax Amount $5,153
Tax Year 2024
Lot Size 1.080 Acres
Acres 1.08
Property Description
Location
State MA
County Barnstable
Zoning RF
Direction Rte 28 to Old Post to Acadia
Rooms
Basement Bulkhead Access, Interior Entry, Full
Primary Bedroom Level First
Interior
Interior Features Cedar Closet(s), Walk-In Closet(s), Recessed Lighting, Interior Balcony, HU Cable TV
Heating Forced Air
Cooling Central Air
Flooring Hardwood, Carpet, Tile
Fireplaces Number 1
Fireplace Yes
Appliance Water Heater, Gas Water Heater
Laundry Washer Hookup, Electric Dryer Hookup
Exterior
Exterior Feature Yard, Underground Sprinkler
Garage Spaces 2.0
Waterfront No
View Y/N No
Roof Type Asphalt,Pitched
Street Surface Paved
Porch Deck
Parking Type Driveway
Garage Yes
Private Pool No
Building
Lot Description In Town Location, Major Highway, Near Golf Course, Shopping, Marina
Faces Rte 28 to Old Post to Acadia
Story 1
Foundation Poured
Sewer Septic Tank
Water Public
Level or Stories 1
Structure Type Clapboard,Shingle Siding
New Construction No
Schools
Elementary Schools Barnstable
Middle Schools Barnstable
High Schools Barnstable
School District Barnstable
Others
Tax ID 058013007
Distance to Beach .5 - 1
Special Listing Condition Broker-Agent/Owner






