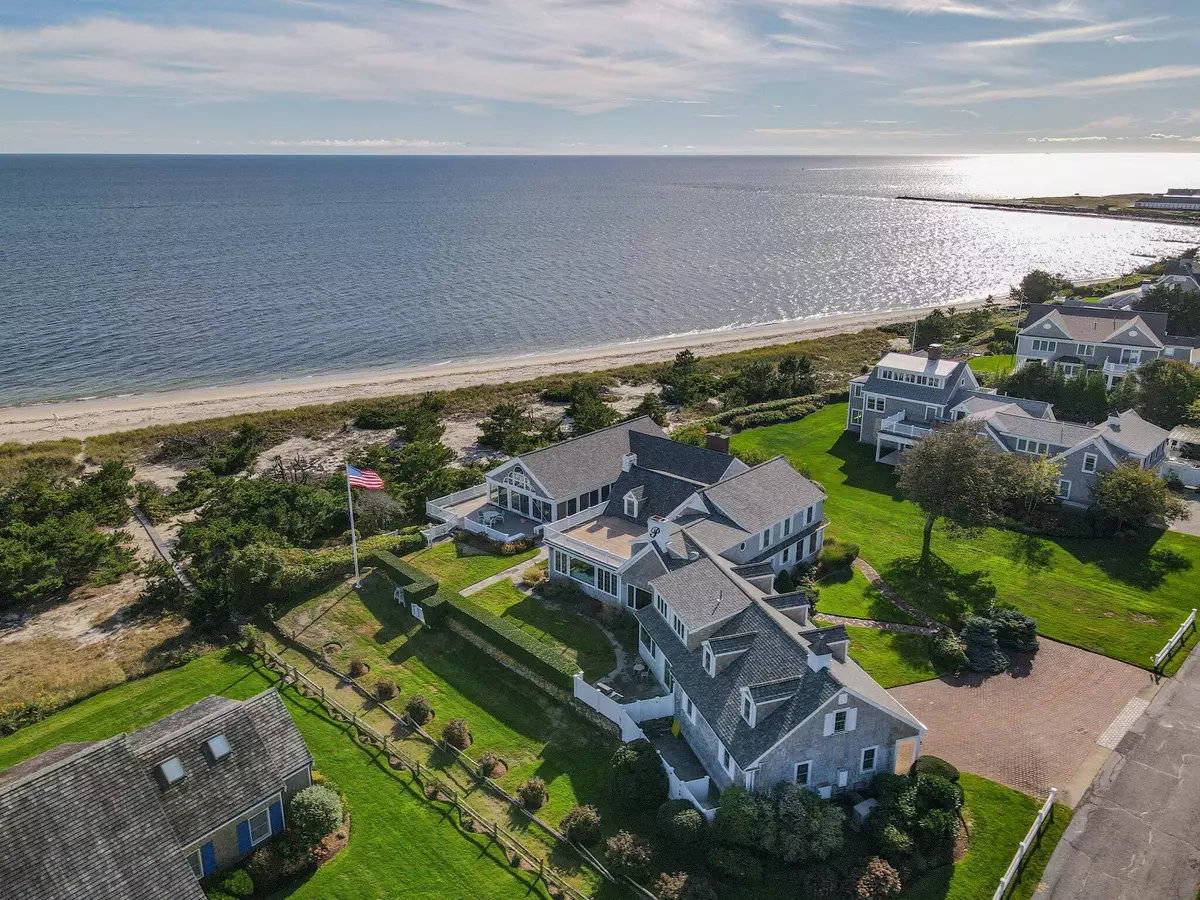
43 Strandway West Harwich, MA 02671
5 Beds
6 Baths
5,701 SqFt
UPDATED:
10/17/2024 06:25 PM
Key Details
Property Type Single Family Home
Sub Type Single Family Residence
Listing Status Active
Purchase Type For Sale
Square Footage 5,701 sqft
Price per Sqft $1,490
Subdivision Old Mill Point
MLS Listing ID 22404792
Style Cape
Bedrooms 5
Full Baths 5
Half Baths 1
HOA Fees $1,250/ann
HOA Y/N Yes
Abv Grd Liv Area 5,701
Originating Board Cape Cod & Islands API
Year Built 1960
Annual Tax Amount $53,485
Tax Year 2024
Lot Size 0.460 Acres
Acres 0.46
Property Description
Location
State MA
County Barnstable
Zoning Residential
Direction Lower County Road in West Harwich to Old Mill Point entrance. Continue straight on Strandway turrning slightly right after stop sign and find the home on your left at #43 with red brick driveway.
Body of Water Nantucket Sound
Rooms
Basement Interior Entry, Partial
Primary Bedroom Level Second
Master Bedroom 20x19
Bedroom 2 First 10x13
Bedroom 3 Second 15x17
Bedroom 4 Second 15x16
Dining Room View, Dining Room, Wet Bar
Kitchen Kitchen, Shared Half Bath, Upgraded Cabinets, View, Breakfast Bar, Built-in Features, Dining Area, Kitchen Island
Interior
Interior Features Central Vacuum, Wet Bar, Sauna, Recessed Lighting, Pantry, Linen Closet, HU Cable TV
Heating Hot Water
Cooling Central Air
Flooring Wood, Carpet, Tile
Fireplaces Number 3
Fireplace Yes
Appliance Washer, Wall/Oven Cook Top, Range Hood, Refrigerator, Microwave, Dryer - Electric, Disposal, Dishwasher, Cooktop, Water Heater
Laundry Washer Hookup, Laundry Areas, Shared Half Bath, Built-Ins, In Kitchen, First Floor
Exterior
Exterior Feature Outdoor Shower, Yard, Underground Sprinkler, Sauna
Garage Spaces 2.0
Pool Gunite, Indoor, In Ground, Heated
Community Features Beach, Road Maintenance, Dock, Deeded Beach Rights, Common Area
Waterfront Yes
Waterfront Description Nantucket Sound
View Y/N Yes
Water Access Desc Ocean
View Ocean
Roof Type Asphalt,Pitched
Street Surface Paved
Porch Patio, Deck
Parking Type Driveway, See Remarks
Garage Yes
Private Pool Yes
Building
Lot Description Level, Views, South of Route 28
Faces Lower County Road in West Harwich to Old Mill Point entrance. Continue straight on Strandway turrning slightly right after stop sign and find the home on your left at #43 with red brick driveway.
Story 2
Foundation Poured
Sewer Septic Tank
Water Public
Level or Stories 2
Structure Type Shingle Siding
New Construction No
Schools
Elementary Schools Monomoy
Middle Schools Monomoy
High Schools Monomoy
School District Monomoy
Others
Tax ID 1J130A0
Distance to Beach 0 - .1
Special Listing Condition None






