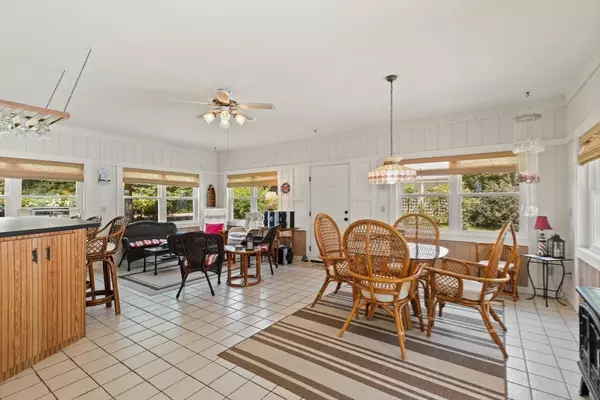
56 Seth Parker Road Barnstable, MA 02632
3 Beds
3 Baths
3,336 SqFt
OPEN HOUSE
Sat Nov 02, 12:00pm - 1:45pm
UPDATED:
10/25/2024 08:12 PM
Key Details
Property Type Single Family Home
Sub Type Single Family Residence
Listing Status Active
Purchase Type For Sale
Square Footage 3,336 sqft
Price per Sqft $239
MLS Listing ID 73292469
Style Ranch
Bedrooms 3
Full Baths 3
HOA Y/N false
Year Built 1986
Annual Tax Amount $5,466
Tax Year 2024
Lot Size 0.400 Acres
Acres 0.4
Property Description
Location
State MA
County Barnstable
Area Centerville
Zoning R
Direction Old Stage Rd, Right on Prince Hinckley to Seth Parker on the right.
Rooms
Family Room Flooring - Stone/Ceramic Tile, Wet Bar, Exterior Access, Open Floorplan
Basement Full, Finished, Walk-Out Access, Interior Entry, Concrete
Primary Bedroom Level First
Dining Room Flooring - Hardwood
Kitchen Flooring - Hardwood, Open Floorplan
Interior
Interior Features Bonus Room, Den, Home Office-Separate Entry, Living/Dining Rm Combo, Study, Central Vacuum, Wet Bar
Heating Baseboard, Natural Gas
Cooling Window Unit(s)
Flooring Wood, Flooring - Wall to Wall Carpet
Fireplaces Number 1
Fireplaces Type Living Room
Appliance Range, Dishwasher, Refrigerator
Laundry First Floor
Exterior
Exterior Feature Patio, Patio - Enclosed, Pool - Inground, Storage, Professional Landscaping, Sprinkler System, Fenced Yard, Garden
Garage Spaces 2.0
Fence Fenced/Enclosed, Fenced
Pool In Ground
Community Features Shopping, Medical Facility, Highway Access
Utilities Available for Electric Range
Waterfront false
Waterfront Description Beach Front,Lake/Pond,Ocean,Beach Ownership(Public)
Roof Type Shingle
Parking Type Attached, Garage Door Opener, Garage Faces Side, Paved Drive, Off Street, Deeded, Paved
Total Parking Spaces 4
Garage Yes
Private Pool true
Building
Lot Description Corner Lot, Level
Foundation Concrete Perimeter
Sewer Private Sewer
Water Public
Others
Senior Community false
Acceptable Financing Contract
Listing Terms Contract





