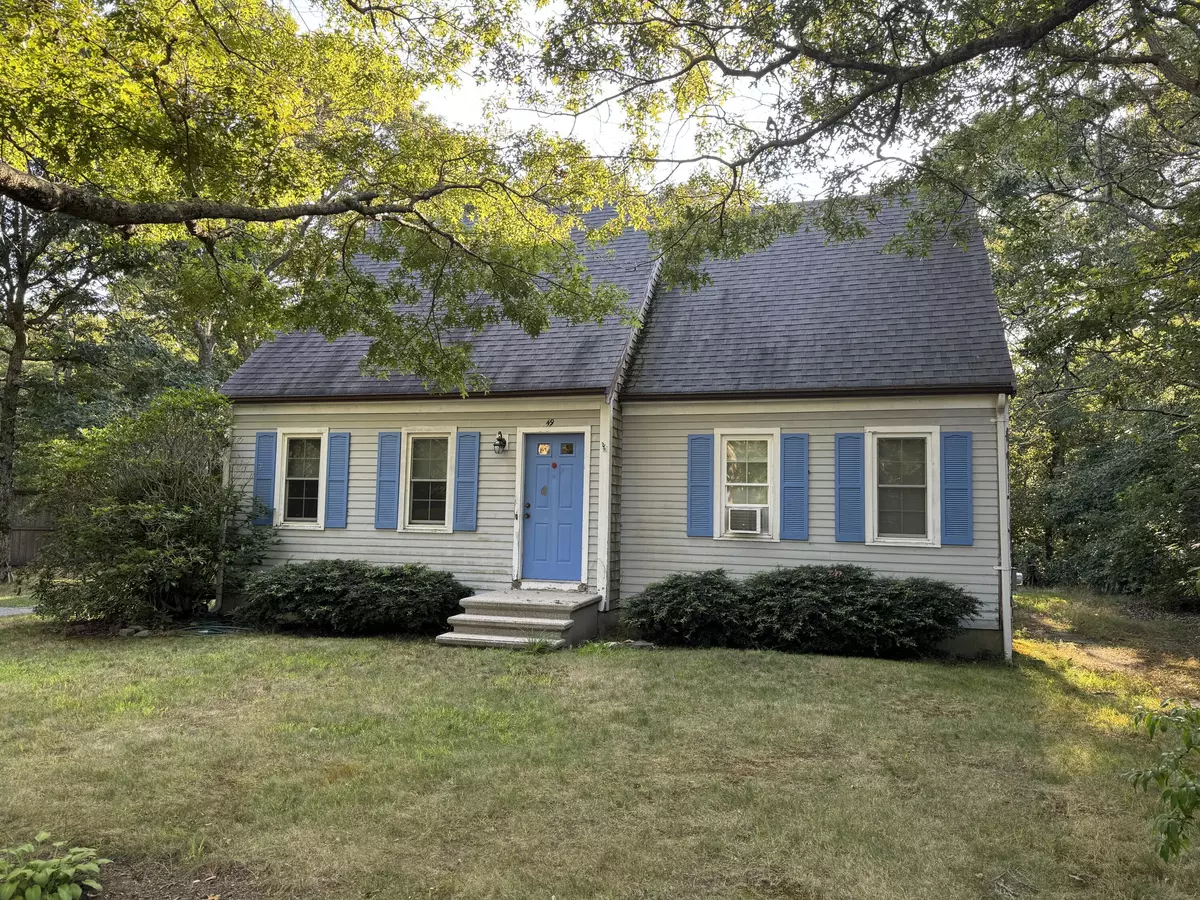
49 Bracken Fern Road Marstons Mills, MA 02648
3 Beds
2 Baths
1,492 SqFt
UPDATED:
09/17/2024 11:50 PM
Key Details
Property Type Single Family Home
Sub Type Single Family Residence
Listing Status Pending
Purchase Type For Sale
Square Footage 1,492 sqft
Price per Sqft $367
MLS Listing ID 22404288
Style Cape
Bedrooms 3
Full Baths 2
HOA Y/N No
Abv Grd Liv Area 1,492
Originating Board Cape Cod & Islands API
Year Built 1990
Annual Tax Amount $2,586
Tax Year 2024
Lot Size 0.510 Acres
Acres 0.51
Property Description
Location
State MA
County Barnstable
Zoning RF
Direction River road to Wakeby Road and Bracken Fern is on the left. Home is on the right see sign.
Rooms
Basement Full, Interior Entry
Interior
Heating Forced Air
Cooling None
Flooring Hardwood, Tile
Fireplace No
Appliance Water Heater, Gas Water Heater
Laundry In Basement
Exterior
Waterfront No
View Y/N No
Roof Type Asphalt
Street Surface Paved
Porch Deck
Parking Type Off Street, Stone/Gravel
Garage No
Private Pool No
Building
Lot Description Conservation Area, Major Highway, House of Worship, Wooded, Level, N/A
Faces River road to Wakeby Road and Bracken Fern is on the left. Home is on the right see sign.
Story 1
Foundation Poured
Sewer Septic Tank
Water Public
Level or Stories 1
Structure Type Clapboard,Shingle Siding
New Construction No
Schools
Elementary Schools Barnstable
Middle Schools Barnstable
High Schools Barnstable
School District Barnstable
Others
Tax ID 043007009
Distance to Beach 1 to 2
Special Listing Condition None






