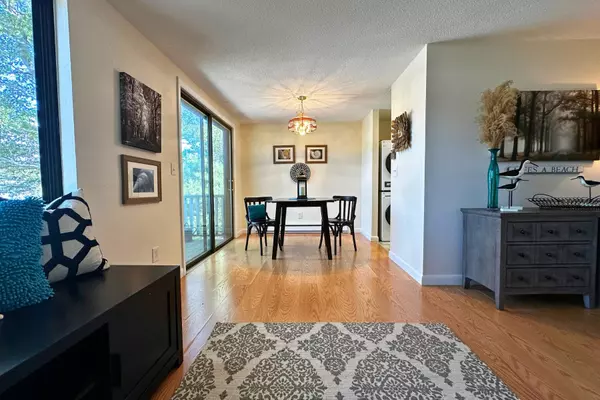
855 W Main Street #8 Hyannis, MA 02601
1 Bed
1 Bath
600 SqFt
UPDATED:
11/02/2024 08:34 PM
Key Details
Property Type Condo
Sub Type Condominium
Listing Status Pending
Purchase Type For Sale
Square Footage 600 sqft
Price per Sqft $450
MLS Listing ID 22404437
Bedrooms 1
Full Baths 1
HOA Fees $263/mo
HOA Y/N Yes
Abv Grd Liv Area 600
Originating Board Cape Cod & Islands API
Year Built 1972
Annual Tax Amount $1,788
Tax Year 2024
Property Description
Location
State MA
County Barnstable
Zoning SPLIT RB;HB
Direction Route 28 to 855 W Main St. ALL VISITORS MUST PARK IN THE PARKING SPOTS MARKED V ONLY.
Rooms
Primary Bedroom Level Second
Kitchen Kitchen
Interior
Cooling None
Flooring Vinyl, Carpet, Laminate
Fireplaces Type Other
Fireplace No
Appliance Dishwasher, Washer/Dryer Stacked, Electric Range, Microwave, Water Heater, Electric Water Heater
Laundry Washer Hookup, Electric Dryer Hookup, In Kitchen
Exterior
Community Features Common Area
Waterfront No
View Y/N No
Roof Type Asphalt
Street Surface Paved
Porch Deck
Parking Type Assigned, See Remarks, Paved, Guest
Garage No
Private Pool No
Building
Lot Description Shopping, School, Medical Facility, Level, South of Route 28
Faces Route 28 to 855 W Main St. ALL VISITORS MUST PARK IN THE PARKING SPOTS MARKED V ONLY.
Story 1
Foundation Slab
Sewer Septic Tank
Water Public
Level or Stories 1
Structure Type Vertical Siding
New Construction No
Schools
Elementary Schools Barnstable
Middle Schools Barnstable
High Schools Barnstable
School District Barnstable
Others
HOA Fee Include Insurance
Tax ID 24903100I
Ownership Condo
Special Listing Condition Estate Sale






