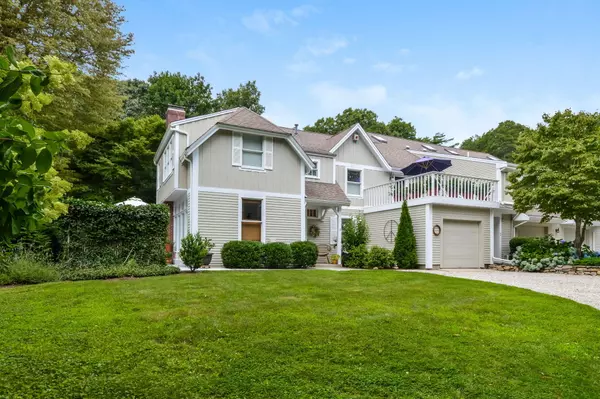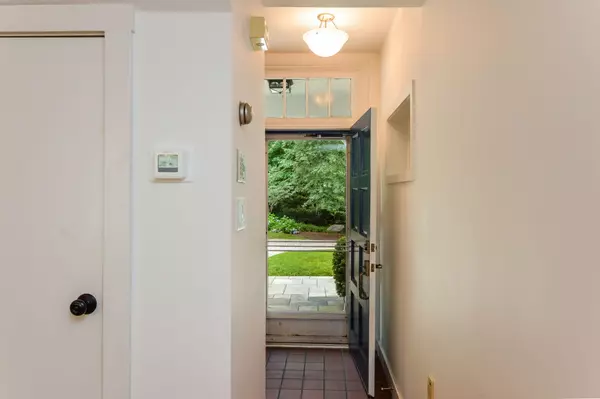
45 Highfield Drive #1U Falmouth, MA 02540
3 Beds
3 Baths
1,904 SqFt
UPDATED:
10/26/2024 03:01 AM
Key Details
Property Type Condo
Sub Type Condominium
Listing Status Pending
Purchase Type For Sale
Square Footage 1,904 sqft
Price per Sqft $519
MLS Listing ID 22404223
Bedrooms 3
Full Baths 2
Half Baths 1
HOA Fees $495/mo
HOA Y/N Yes
Abv Grd Liv Area 1,904
Originating Board Cape Cod & Islands API
Year Built 1900
Annual Tax Amount $3,524
Tax Year 2024
Property Description
Location
State MA
County Barnstable
Zoning Residential
Direction Palmer Avenue, to Depot Avenue, continue through pillars to Highfield Drive, #45 on the right.
Rooms
Basement Bulkhead Access
Primary Bedroom Level Second
Bedroom 2 Second
Bedroom 3 Second
Kitchen Breakfast Nook
Interior
Interior Features Central Vacuum
Heating Forced Air
Cooling Central Air
Flooring Wood
Fireplaces Number 1
Fireplaces Type Electric
Fireplace Yes
Window Features Skylight(s)
Appliance Water Treatment, Washer, Refrigerator, Electric Range, Microwave, Dryer - Electric, Dishwasher, Water Heater, Electric Water Heater
Exterior
Exterior Feature Yard
Garage Spaces 1.0
Waterfront No
View Y/N No
Roof Type Asphalt,Pitched
Street Surface Paved
Porch Patio
Parking Type Assigned, Stone/Gravel, Guest
Garage Yes
Private Pool No
Building
Lot Description Bike Path, Medical Facility, House of Worship, Shopping, Marina, In Town Location, Conservation Area, Wooded
Faces Palmer Avenue, to Depot Avenue, continue through pillars to Highfield Drive, #45 on the right.
Story 2
Foundation Concrete Perimeter
Sewer Private Sewer
Water Public
Level or Stories 2
Structure Type Clapboard
New Construction No
Schools
Elementary Schools Falmouth
Middle Schools Falmouth
High Schools Falmouth
School District Falmouth
Others
Tax ID 38 01 011 001U
Ownership Condo
Distance to Beach .3 - .5
Special Listing Condition Broker-Agent/Owner






