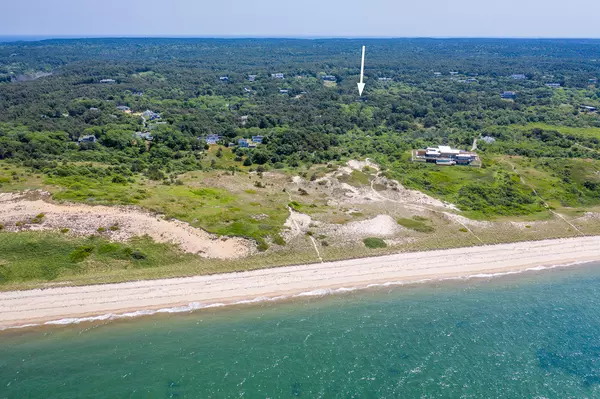
9 Towhee Lane Truro, MA 02666
4 Beds
4 Baths
2,705 SqFt
UPDATED:
09/27/2024 02:55 PM
Key Details
Property Type Single Family Home
Sub Type Single Family Residence
Listing Status Active
Purchase Type For Sale
Square Footage 2,705 sqft
Price per Sqft $924
MLS Listing ID 22404039
Style Contemporary
Bedrooms 4
Full Baths 4
HOA Y/N No
Abv Grd Liv Area 2,705
Originating Board Cape Cod & Islands API
Year Built 1960
Annual Tax Amount $9,004
Tax Year 2024
Lot Size 1.070 Acres
Acres 1.07
Property Description
Location
State MA
County Barnstable
Zoning RES
Direction Old County to Fisher Road to Benson Road to end, follow arrow to Towhee Lane (dirt road) to end.
Rooms
Other Rooms Outbuilding
Basement Walk-Out Access, Full
Interior
Heating Forced Air
Cooling Central Air
Flooring Hardwood, Tile
Fireplace No
Appliance Water Heater, Solar Hot Water
Exterior
Exterior Feature Outdoor Shower, Yard
Waterfront No
View Y/N No
Roof Type Asphalt,Shingle,Pitched
Street Surface Unimproved,Dirt
Porch Screened, Deck
Garage No
Private Pool No
Building
Faces Old County to Fisher Road to Benson Road to end, follow arrow to Towhee Lane (dirt road) to end.
Story 2
Foundation Concrete Perimeter, Poured
Sewer Septic Tank
Water Well
Level or Stories 2
Structure Type Shingle Siding
New Construction No
Schools
Elementary Schools Nauset
Middle Schools Nauset
High Schools Nauset
School District Nauset
Others
Tax ID 53720
Special Listing Condition None






