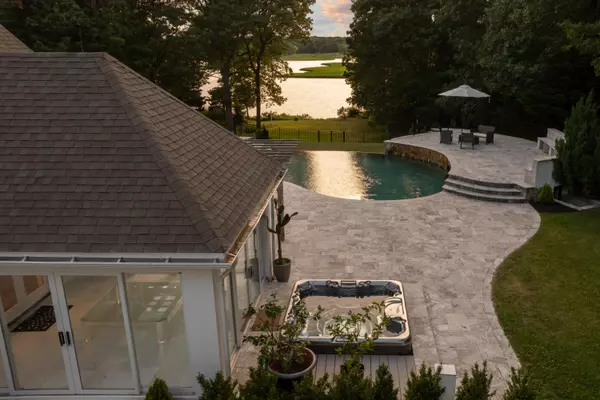
38 Beach Plum Hill Road Osterville, MA 02655
4 Beds
5 Baths
3,802 SqFt
OPEN HOUSE
Sat Nov 02, 10:00am - 1:00pm
UPDATED:
10/29/2024 06:50 PM
Key Details
Property Type Single Family Home
Sub Type Single Family Residence
Listing Status Active
Purchase Type For Sale
Square Footage 3,802 sqft
Price per Sqft $1,446
MLS Listing ID 22402742
Style Cape
Bedrooms 4
Full Baths 4
Half Baths 1
HOA Fees $400/ann
HOA Y/N Yes
Abv Grd Liv Area 3,802
Originating Board Cape Cod & Islands API
Year Built 1985
Annual Tax Amount $26,489
Tax Year 2024
Lot Size 2.610 Acres
Acres 2.61
Property Description
Location
State MA
County Barnstable
Zoning RF
Direction From Boston going East- take exit 65 off of Rt.6 onto Sr-149. Take Cammett rd to S.County rd then Smoke Valley Rd. take a right onto Beach Plum Hill Rd.
Body of Water Warren's Cove
Rooms
Basement Finished, Full
Interior
Heating Forced Air
Cooling Central Air
Flooring Hardwood, Tile, Wood
Fireplaces Number 2
Fireplace Yes
Appliance Tankless Water Heater, Gas Water Heater
Exterior
Exterior Feature Yard, Garden
Garage Spaces 2.0
Pool In Ground
Waterfront Yes
Waterfront Description Bay,Salt,River Front
View Y/N Yes
Water Access Desc Rivers
View Rivers
Roof Type Asphalt
Street Surface Paved
Porch Deck, Patio
Parking Type Paved
Garage Yes
Private Pool Yes
Building
Lot Description In Town Location, Cul-De-Sac, South of Route 28
Faces From Boston going East- take exit 65 off of Rt.6 onto Sr-149. Take Cammett rd to S.County rd then Smoke Valley Rd. take a right onto Beach Plum Hill Rd.
Story 2
Foundation Concrete Perimeter, Poured
Sewer Private Sewer
Water Public
Level or Stories 2
Structure Type Clapboard
New Construction No
Schools
Elementary Schools Barnstable
Middle Schools Barnstable
High Schools Barnstable
School District Barnstable
Others
Tax ID 097005003
Distance to Beach 0 - .1
Special Listing Condition None






