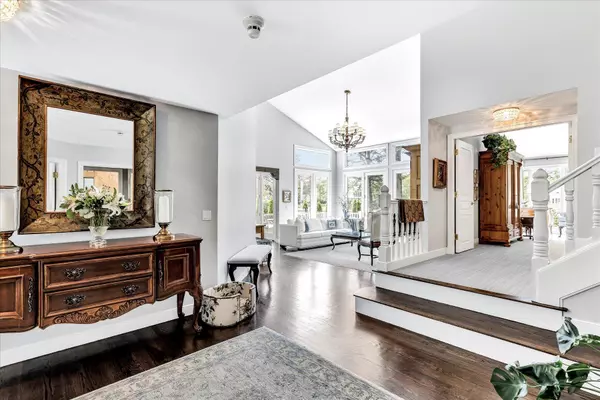
44 The Heights Mashpee, MA 02649
3 Beds
5 Baths
3,265 SqFt
UPDATED:
10/31/2024 02:00 PM
Key Details
Property Type Single Family Home
Sub Type Single Family Residence
Listing Status Active
Purchase Type For Sale
Square Footage 3,265 sqft
Price per Sqft $604
Subdivision Willowbend
MLS Listing ID 22402538
Style Contemporary
Bedrooms 3
Full Baths 4
Half Baths 1
HOA Fees $4,252/ann
HOA Y/N Yes
Abv Grd Liv Area 3,265
Originating Board Cape Cod & Islands API
Year Built 1994
Annual Tax Amount $8,170
Tax Year 2024
Lot Size 0.370 Acres
Acres 0.37
Property Description
Location
State MA
County Barnstable
Area South Mashpee
Zoning R3
Direction Rt. 28 to Quinnaquisset Ave. Right into gated neighborhood of West Gate, left on The Heights, #44 down on the right
Rooms
Basement Finished, Interior Entry, Full
Primary Bedroom Level First
Bedroom 2 Second
Bedroom 3 Second
Dining Room View, Dining Room
Kitchen Kitchen, Breakfast Bar, Dining Area, Kitchen Island, Recessed Lighting
Interior
Interior Features Mud Room, Walk-In Closet(s), Recessed Lighting
Heating Forced Air
Cooling Central Air
Flooring Wood
Fireplaces Number 1
Fireplace Yes
Appliance Dishwasher, Washer, Wall/Oven Cook Top, Refrigerator, Gas Range, Microwave, Dryer - Gas, Water Heater, Gas Water Heater
Laundry Laundry Room, First Floor
Exterior
Exterior Feature Yard, Underground Sprinkler
Garage Spaces 2.0
Pool Community
Community Features Playground, Tennis Court(s), Putting Green, Golf, Clubhouse
Waterfront No
View Y/N No
Roof Type Asphalt,Pitched
Street Surface Paved
Porch Deck
Parking Type Basement, Driveway
Garage Yes
Private Pool No
Building
Lot Description In Town Location, Near Golf Course, Shopping, Marina, Interior Lot, Views, South of 6A, South of Route 28
Faces Rt. 28 to Quinnaquisset Ave. Right into gated neighborhood of West Gate, left on The Heights, #44 down on the right
Story 1
Foundation Concrete Perimeter, Poured
Sewer Other
Water Public
Level or Stories 1
Structure Type Shingle Siding
New Construction No
Schools
Elementary Schools Mashpee
Middle Schools Mashpee
High Schools Mashpee
School District Mashpee
Others
HOA Fee Include Professional Property Management,Insurance
Tax ID 6916844
Distance to Beach 2 Plus
Special Listing Condition None






