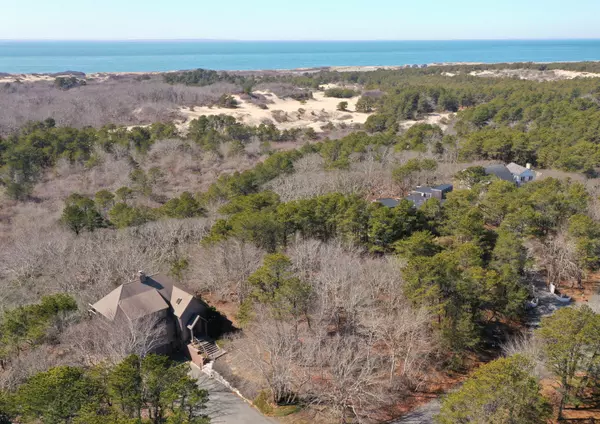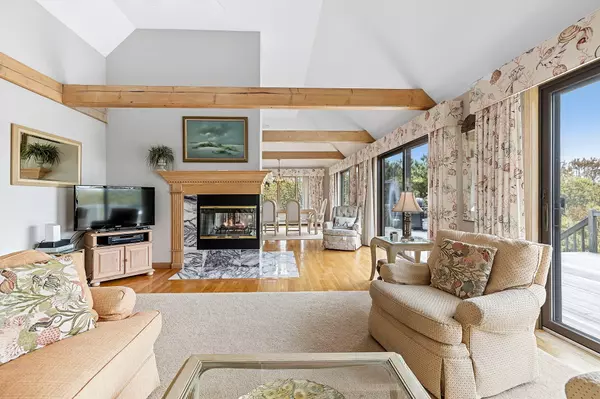
13 Bayberry Avenue Provincetown, MA 02657
3 Beds
4 Baths
2,796 SqFt
UPDATED:
10/13/2024 09:34 PM
Key Details
Property Type Single Family Home
Sub Type Single Family Residence
Listing Status Active
Purchase Type For Sale
Square Footage 2,796 sqft
Price per Sqft $893
MLS Listing ID 22402287
Style Cape
Bedrooms 3
Full Baths 3
Half Baths 1
HOA Fees $500/ann
HOA Y/N Yes
Abv Grd Liv Area 2,796
Originating Board Cape Cod & Islands API
Year Built 1989
Annual Tax Amount $12,774
Tax Year 2024
Lot Size 0.720 Acres
Acres 0.72
Property Description
Location
State MA
County Barnstable
Area West End-Ptown
Zoning R1
Direction US-6 E Turn left on to Shank Painter Rd Turn Right Onto Bradford St Turn right on to Pilgrim Heights Rd Turn left onto Bayberry Ave House will be on your left.
Rooms
Basement Interior Entry
Interior
Interior Features Pantry
Heating Hot Water
Cooling Wall Unit(s)
Flooring Wood
Fireplaces Number 1
Fireplace Yes
Appliance Water Heater, Electric Water Heater
Exterior
Garage Spaces 2.0
Waterfront No
View Y/N No
Roof Type Asphalt,Pitched
Street Surface Paved
Porch Deck
Parking Type Paved
Garage Yes
Private Pool No
Building
Lot Description In Town Location, Shopping, Marina, Cul-De-Sac
Faces US-6 E Turn left on to Shank Painter Rd Turn Right Onto Bradford St Turn right on to Pilgrim Heights Rd Turn left onto Bayberry Ave House will be on your left.
Story 2
Foundation Poured
Sewer Septic Tank
Water Public
Level or Stories 2
Structure Type Shingle Siding
New Construction No
Schools
Elementary Schools Provincetown
Middle Schools Provincetown
High Schools Provincetown
School District Provincetown
Others
Tax ID 23110
Special Listing Condition None






