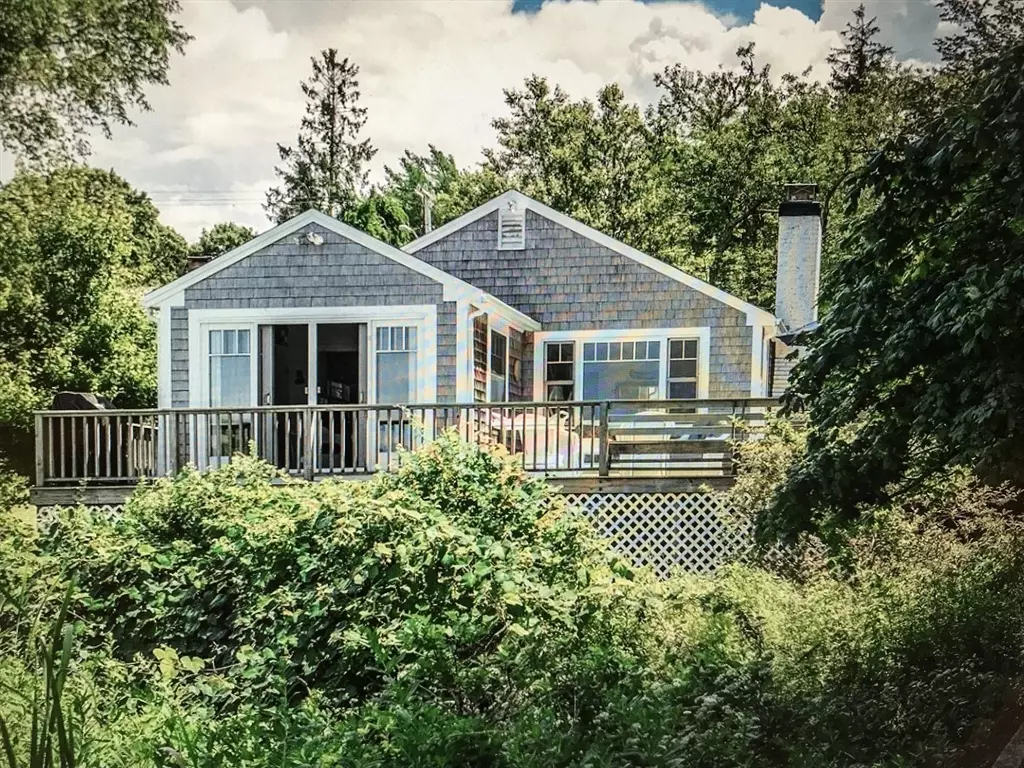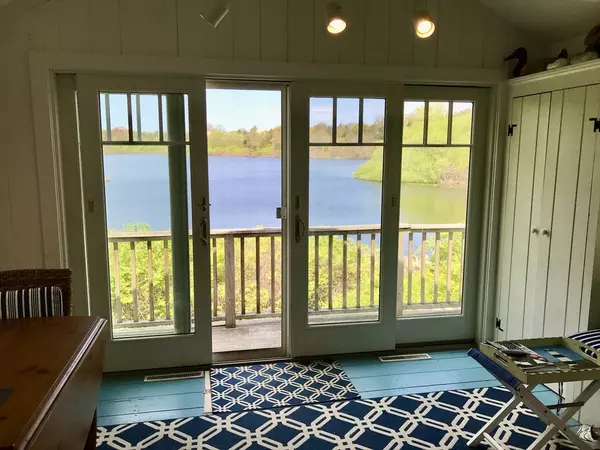
2604 Main St Barnstable, MA 02668
1 Bed
1 Bath
830 SqFt
UPDATED:
10/31/2024 08:09 PM
Key Details
Property Type Single Family Home
Sub Type Single Family Residence
Listing Status Active Under Contract
Purchase Type For Sale
Square Footage 830 sqft
Price per Sqft $697
MLS Listing ID 73236560
Style Ranch
Bedrooms 1
Full Baths 1
HOA Y/N false
Year Built 1950
Annual Tax Amount $9,458
Tax Year 2024
Lot Size 0.400 Acres
Acres 0.4
Property Description
Location
State MA
County Barnstable
Area Barnstable (Village)
Zoning RF
Direction Rte. 6A (Main St.) to 2604, steep driveway, extra parking available
Rooms
Basement Full, Bulkhead, Concrete
Primary Bedroom Level Main, First
Dining Room Flooring - Wood, Balcony / Deck, French Doors, Deck - Exterior, Exterior Access, Recessed Lighting, Remodeled, Window Seat
Kitchen Flooring - Wood, Countertops - Stone/Granite/Solid, Countertops - Upgraded, Kitchen Island, Cabinets - Upgraded, Country Kitchen, Deck - Exterior, Exterior Access, Open Floorplan, Recessed Lighting, Remodeled, Stainless Steel Appliances
Interior
Interior Features Internet Available - Unknown
Heating Central, Forced Air, Natural Gas
Cooling Central Air
Flooring Wood, Tile
Fireplaces Number 1
Fireplaces Type Living Room
Appliance Gas Water Heater, Range, Dishwasher, Microwave, Refrigerator, Washer, Dryer
Laundry Closet - Linen, Main Level, First Floor, Electric Dryer Hookup, Washer Hookup
Exterior
Exterior Feature Deck, Deck - Composite, Rain Gutters, Screens
Utilities Available for Gas Range, for Electric Dryer, Washer Hookup
Waterfront true
Waterfront Description Waterfront,Beach Front,Pond,Dock/Mooring,Frontage,Beach Access,Ocean,1 to 2 Mile To Beach,Beach Ownership(Public)
Roof Type Shingle
Parking Type Paved Drive, Off Street, Driveway, Paved
Total Parking Spaces 6
Garage No
Building
Lot Description Cleared, Gentle Sloping
Foundation Block, Stone, Other
Sewer Inspection Required for Sale
Water Public
Others
Senior Community false





