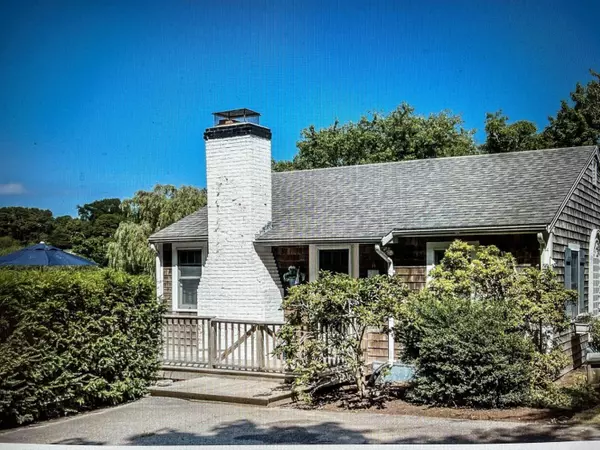
2604 Main Street Barnstable, MA 02630
1 Bed
1 Bath
830 SqFt
UPDATED:
10/31/2024 07:02 PM
Key Details
Property Type Single Family Home
Sub Type Single Family Residence
Listing Status Pending
Purchase Type For Sale
Square Footage 830 sqft
Price per Sqft $697
MLS Listing ID 22402126
Style Ranch
Bedrooms 1
Full Baths 1
HOA Y/N No
Abv Grd Liv Area 830
Originating Board Cape Cod & Islands API
Year Built 1950
Annual Tax Amount $8,206
Tax Year 2024
Lot Size 0.400 Acres
Acres 0.4
Property Description
Location
State MA
County Barnstable
Zoning R-2C
Direction Rte. 6A to 2604 on the pond
Body of Water Hinckleys Pond
Rooms
Basement Cape Cod
Primary Bedroom Level First
Dining Room HU Cable TV, Dining Room, View, Recessed Lighting
Kitchen Kitchen, Upgraded Cabinets, View, Built-in Features, Kitchen Island, Recessed Lighting
Interior
Interior Features HU Cable TV, Recessed Lighting, Linen Closet
Heating Forced Air
Cooling Central Air
Flooring Hardwood, Tile, Wood
Fireplaces Number 1
Fireplaces Type Gas
Fireplace Yes
Window Features Bay/Bow Windows
Appliance Dishwasher, Washer/Dryer Stacked, Refrigerator, Electric Range, Microwave, Dryer - Electric, Water Heater, Gas Water Heater
Laundry Laundry Room, Laundry Closet, First Floor
Exterior
Exterior Feature Yard
Community Features Beach, Conservation Area
Waterfront Yes
Waterfront Description Lake/Pond,Private,Pond
View Y/N Yes
Water Access Desc Lake/Pond
View Lake/Pond
Roof Type Asphalt,Pitched
Street Surface Paved
Porch Deck
Parking Type Paved
Garage No
Private Pool No
Building
Lot Description Conservation Area, Major Highway, House of Worship, Marina, Sloped, Views
Faces Rte. 6A to 2604 on the pond
Story 1
Foundation Block, Stone, Rubble
Sewer Septic Tank
Water Public
Level or Stories 1
Structure Type Shingle Siding
New Construction No
Schools
Elementary Schools Barnstable
Middle Schools Barnstable
High Schools Barnstable
School District Barnstable
Others
Tax ID 258004
Distance to Beach .5 - 1
Special Listing Condition None






