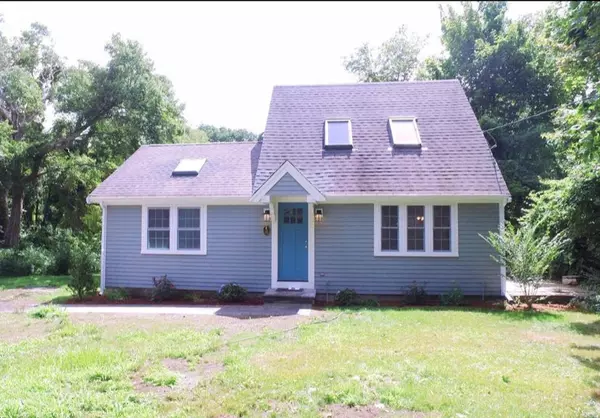$530,000
$555,900
4.7%For more information regarding the value of a property, please contact us for a free consultation.
3 Beds
2 Baths
1,236 SqFt
SOLD DATE : 08/29/2025
Key Details
Sold Price $530,000
Property Type Single Family Home
Sub Type Single Family Residence
Listing Status Sold
Purchase Type For Sale
Square Footage 1,236 sqft
Price per Sqft $428
MLS Listing ID 22500819
Sold Date 08/29/25
Style Cape Cod
Bedrooms 3
Full Baths 1
Half Baths 1
HOA Y/N No
Abv Grd Liv Area 1,236
Year Built 1955
Annual Tax Amount $3,951
Tax Year 2025
Lot Size 0.300 Acres
Acres 0.3
Property Sub-Type Single Family Residence
Source Cape Cod & Islands API
Property Description
Fantastic 3 bedroom, 2 bath Cape recently remodeled. Featuring a beautiful kitchen with marble counters, gorgeous hard wood flooring, gas fireplace, open floor plan, newer mini split, Rinnnai water heater, nice deck, fire-pit, large storage shed and deeded rights to Cape Cod Canal ~ great for fishing, bike rides and just enjoying the beautiful scenery. Convenient to many restaurants, Market Basket, Sandwich Marina, baseball field and more.
Location
State MA
County Barnstable
Zoning 1
Direction Route 6A to Regency to 16 on right
Rooms
Other Rooms Outbuilding
Basement Bulkhead Access, Partial, Crawl Space
Primary Bedroom Level Second
Bedroom 2 First
Bedroom 3 First
Kitchen Recessed Lighting
Interior
Flooring Wood
Fireplaces Type Gas
Fireplace No
Window Features Skylight
Appliance Dishwasher, Washer, Refrigerator, Electric Range, Electric Dryer
Laundry First Floor
Exterior
View Y/N No
Roof Type Pitched
Street Surface Paved
Porch Deck, Patio
Garage No
Private Pool No
Building
Lot Description Bike Path, School, Shopping, Cleared, Level, Cul-De-Sac
Faces Route 6A to Regency to 16 on right
Story 1
Sewer Septic Tank
Level or Stories 1
Structure Type Clapboard,Shingle Siding
New Construction No
Schools
Elementary Schools Bourne
Middle Schools Bourne
High Schools Bourne
School District Bourne
Others
Tax ID 12.450
Acceptable Financing Conventional
Listing Terms Conventional
Special Listing Condition None
Read Less Info
Want to know what your home might be worth? Contact us for a FREE valuation!

Our team is ready to help you sell your home for the highest possible price ASAP

Bought with cci.unknownoffice







