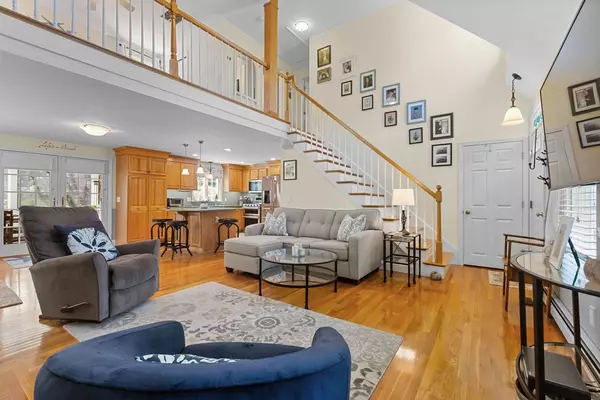$1,100,000
$1,195,900
8.0%For more information regarding the value of a property, please contact us for a free consultation.
3 Beds
4 Baths
2,395 SqFt
SOLD DATE : 08/26/2025
Key Details
Sold Price $1,100,000
Property Type Single Family Home
Sub Type Single Family Residence
Listing Status Sold
Purchase Type For Sale
Square Footage 2,395 sqft
Price per Sqft $459
MLS Listing ID 73378556
Sold Date 08/26/25
Style Cape
Bedrooms 3
Full Baths 4
HOA Y/N false
Year Built 2002
Annual Tax Amount $4,375
Tax Year 2025
Lot Size 0.400 Acres
Acres 0.4
Property Sub-Type Single Family Residence
Property Description
Welcome to your dream home, ideally located within walking distance of Dennis Village. This exquisite residence features a thoughtfully designed first-floor primary suite complete with an en-suite bathroom and a spacious walk-in closet, offering both privacy and convenience. In total, there are three bedrooms, including two additional well-appointed rooms, one of which also boasts its own en-suite bathroom. This property is equipped with modern comforts, including central air conditioning, a whole-house generator and owned solar panels further enhance the home's appeal, ensuring you have reliable energy year-round. Car enthusiasts will appreciate the two garages, one of which is detached and heated. Step outside to enjoy leisure time on the screened porch or deck or beautiful patio, which features a stunning water feature and a cozy fire pit, perfect for outdoor gatherings. An outdoor shower adds to the convenience, especially after a day at the beach.
Location
State MA
County Barnstable
Zoning res
Direction Route 6A to Old Bass River Rd to Scargo Hill Rd #11 on your right. Shared Driveway, #11 is in back
Rooms
Basement Full, Interior Entry, Bulkhead
Primary Bedroom Level First
Interior
Interior Features Central Vacuum
Heating Baseboard
Cooling Central Air
Flooring Wood, Tile, Carpet
Fireplaces Number 1
Appliance Gas Water Heater
Laundry First Floor
Exterior
Exterior Feature Deck - Composite, Patio, Rain Gutters, Professional Landscaping, Sprinkler System, Screens, Outdoor Shower
Garage Spaces 2.0
Waterfront Description Bay,1 to 2 Mile To Beach,Beach Ownership(Public)
Roof Type Shingle
Total Parking Spaces 6
Garage Yes
Building
Lot Description Cleared, Gentle Sloping, Level, Sloped
Foundation Concrete Perimeter
Sewer Private Sewer
Water Public
Architectural Style Cape
Others
Senior Community false
Read Less Info
Want to know what your home might be worth? Contact us for a FREE valuation!

Our team is ready to help you sell your home for the highest possible price ASAP
Bought with Mary Ellen Greenberg • Gibson Sotheby's International Realty






