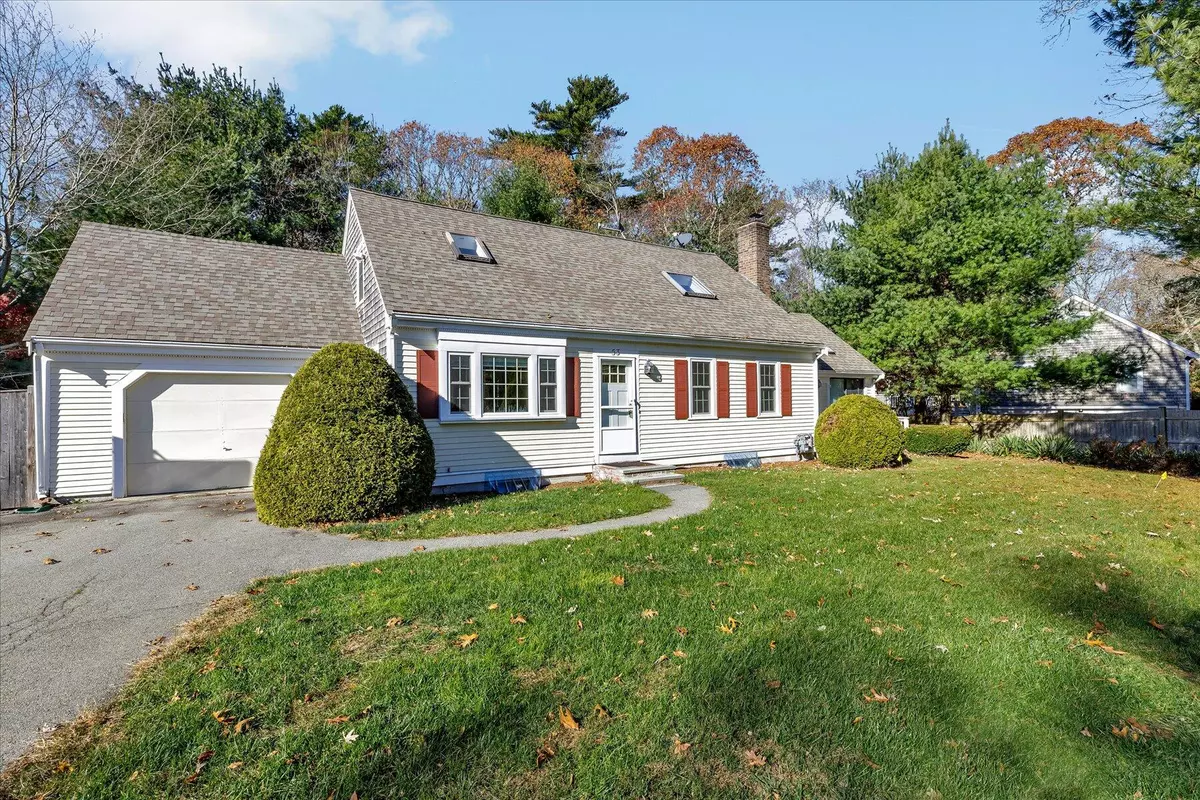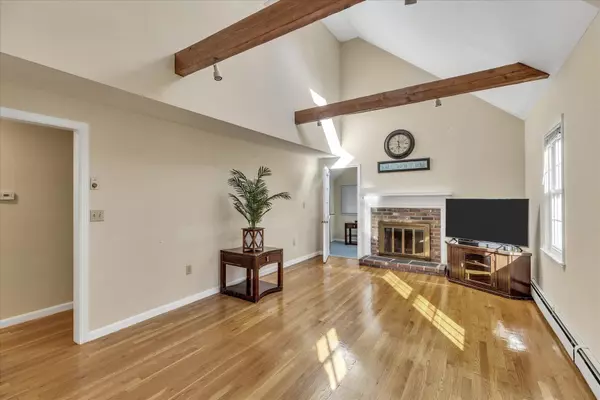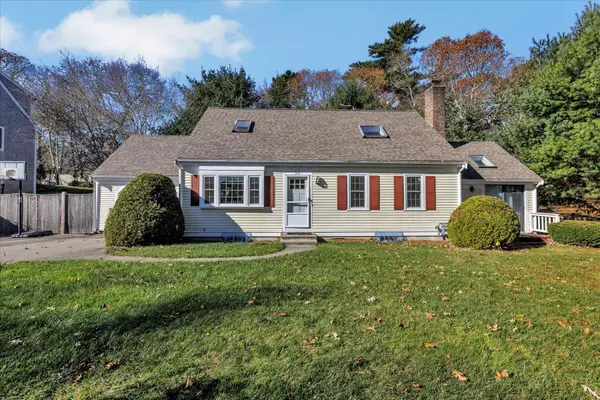$620,000
$650,000
4.6%For more information regarding the value of a property, please contact us for a free consultation.
3 Beds
2 Baths
1,731 SqFt
SOLD DATE : 05/09/2025
Key Details
Sold Price $620,000
Property Type Single Family Home
Sub Type Single Family Residence
Listing Status Sold
Purchase Type For Sale
Square Footage 1,731 sqft
Price per Sqft $358
Subdivision Santuit Pond Estates
MLS Listing ID 22405646
Sold Date 05/09/25
Bedrooms 3
Full Baths 2
HOA Y/N No
Abv Grd Liv Area 1,731
Year Built 1986
Annual Tax Amount $3,626
Tax Year 2024
Lot Size 0.300 Acres
Acres 0.3
Property Sub-Type Single Family Residence
Source Cape Cod & Islands API
Property Description
This well-maintained Cape-style home features 3 bedrooms, 2 full bathrooms, and a one-car garage, offering the perfect blend of comfort and convenience. Updates throughout the home include a newer roof, windows, kitchen, and baths and central A/C. The spacious yard is ideal for outdoor activities, and a shed provides extra storage space. Enjoy the outdoors year-round with a lovely 3-season room and a screened-in deck. Close to the association beach and picnic area on scenic Santuit Pond, this home offers a wonderful opportunity for year-round or seasonal living. Don't miss out on this Cape Cod gem!
Location
State MA
County Barnstable
Zoning R5
Direction Cotuit Road to Asa Meiggsright in Santuit Pond road. Right on Edge Water Road. Left on Deer Ridge Rd. To #53 on right
Rooms
Basement Full
Primary Bedroom Level Second
Bedroom 2 Second
Bedroom 3 First
Dining Room Dining Room
Kitchen Kitchen
Interior
Cooling Central Air
Flooring Hardwood, Carpet, Tile
Fireplaces Number 1
Fireplace Yes
Window Features Skylight
Appliance Dishwasher, Refrigerator, Microwave, Water Heater, Gas Water Heater
Exterior
Garage Spaces 1.0
View Y/N No
Roof Type Asphalt,Pitched
Garage Yes
Private Pool No
Building
Lot Description Conservation Area, Cleared
Faces Cotuit Road to Asa Meiggsright in Santuit Pond road. Right on Edge Water Road. Left on Deer Ridge Rd. To #53 on right
Story 1
Foundation Concrete Perimeter, Poured
Sewer Septic Tank
Level or Stories 1
Structure Type Clapboard,Shingle Siding
New Construction No
Schools
Elementary Schools Mashpee
Middle Schools Mashpee
High Schools Mashpee
School District Mashpee
Others
Tax ID 231040
Acceptable Financing Conventional
Distance to Beach 0 - .1
Listing Terms Conventional
Special Listing Condition None
Read Less Info
Want to know what your home might be worth? Contact us for a FREE valuation!

Our team is ready to help you sell your home for the highest possible price ASAP

Bought with Compass Massachusetts, LLC






