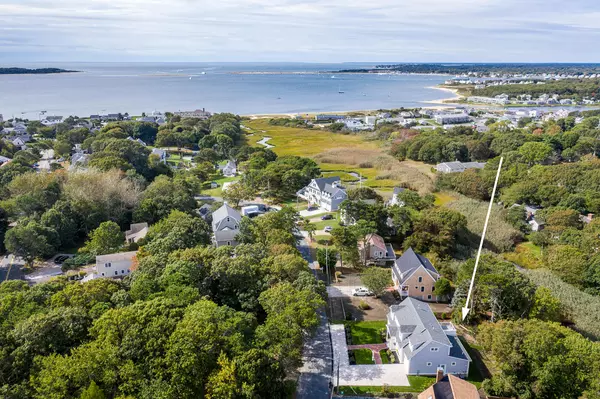$2,050,000
$2,150,000
4.7%For more information regarding the value of a property, please contact us for a free consultation.
3 Beds
4 Baths
3,383 SqFt
SOLD DATE : 05/01/2025
Key Details
Sold Price $2,050,000
Property Type Single Family Home
Sub Type Single Family Residence
Listing Status Sold
Purchase Type For Sale
Square Footage 3,383 sqft
Price per Sqft $605
MLS Listing ID 22404811
Sold Date 05/01/25
Style Cape
Bedrooms 3
Full Baths 3
Half Baths 1
HOA Y/N No
Abv Grd Liv Area 3,383
Year Built 2024
Annual Tax Amount $3,047
Tax Year 2024
Lot Size 0.280 Acres
Acres 0.28
Property Sub-Type Single Family Residence
Source Cape Cod & Islands API
Property Description
NEW INTERIOR PICS! Don't miss out on this NEW CONSTRUCTION Cape home that backs up to serene marsh. This custom- designed residence features primary suites on both first and second floor. With a third spacious bedroom on second floor. 3.5 elegant bathrooms offering both comfort and style. Inside you'll be greeted by the warmth and sophistication of bleached oak floors that flow seamlessly throughout both the first and second floors. Exquisite wainscoting and coffered ceilings, adding timeless charm to the contemporary design. The heart of the home is the gourmet kitchen, showcasing leathered granite countertops, top-of-the-line Thermador appliances, and an oversized island ideal for both cooking and entertaining. The living room with its Custom 46'' gas fireplace provides a cozy retreat for relaxation. Unwind in the bright and airy sunroom. Enjoy the seamless integration of modern technology with Sonos sound system throughout first floor. Second floor offers additional room, perfect for home office, plus family room area with sliders that open to deck with Atlantis cable rail system combining modern aesthetics with durability. Beautiful finished basement! COME AND SEE!
Location
State MA
County Barnstable
Zoning residential
Direction Rte 28 to Wimbledon Dr. fork right on Crest Cir and house is on right.
Rooms
Basement Finished, Interior Entry, Full, Walk-Out Access
Primary Bedroom Level First
Bedroom 2 Second
Bedroom 3 Second
Interior
Interior Features Wine Cooler, Walk-In Closet(s), Sound System, Recessed Lighting, Pantry, Mud Room
Heating Forced Air
Cooling Central Air
Flooring Hardwood, Tile
Fireplaces Number 1
Fireplaces Type Gas
Fireplace Yes
Appliance Dishwasher, Range Hood, Washer/Dryer Stacked, Refrigerator, Gas Range, Microwave, Tankless Water Heater, Gas Water Heater
Laundry Laundry Room, Built-Ins, First Floor
Exterior
Exterior Feature Outdoor Shower, Yard, Underground Sprinkler, Garden
Garage Spaces 1.0
Waterfront Description Stream,Marsh
View Y/N No
Roof Type Asphalt
Street Surface Paved
Porch Patio, Deck
Garage Yes
Private Pool No
Building
Lot Description Marina, Medical Facility, Major Highway, Near Golf Course, Shopping, Gentle Sloping, Cleared
Faces Rte 28 to Wimbledon Dr. fork right on Crest Cir and house is on right.
Story 2
Foundation Poured, Stone
Sewer Septic Tank
Water Public
Level or Stories 2
Structure Type Shingle Siding
New Construction Yes
Schools
Elementary Schools Dennis-Yarmouth
Middle Schools Dennis-Yarmouth
High Schools Dennis-Yarmouth
School District Dennis-Yarmouth
Others
Tax ID 305
Acceptable Financing Cash
Distance to Beach .1 - .3
Listing Terms Cash
Special Listing Condition None
Read Less Info
Want to know what your home might be worth? Contact us for a FREE valuation!

Our team is ready to help you sell your home for the highest possible price ASAP

Bought with Today Real Estate






