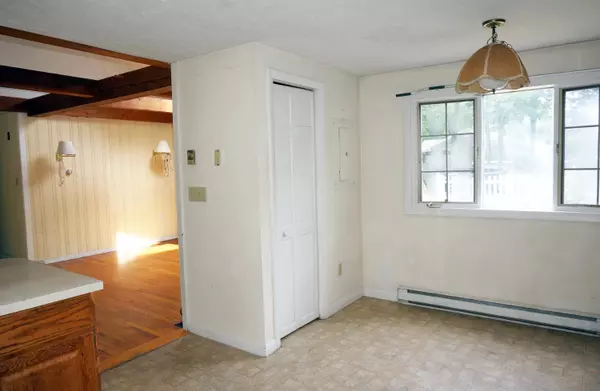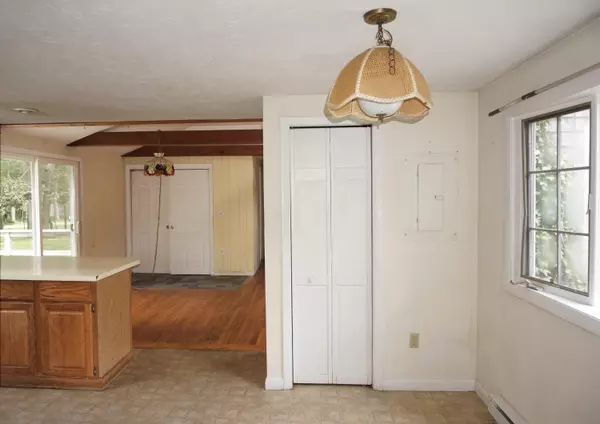$435,000
$470,000
7.4%For more information regarding the value of a property, please contact us for a free consultation.
3 Beds
2 Baths
1,406 SqFt
SOLD DATE : 09/27/2024
Key Details
Sold Price $435,000
Property Type Single Family Home
Sub Type Single Family Residence
Listing Status Sold
Purchase Type For Sale
Square Footage 1,406 sqft
Price per Sqft $309
MLS Listing ID 22403491
Sold Date 09/27/24
Style Ranch
Bedrooms 3
Full Baths 2
HOA Y/N No
Abv Grd Liv Area 1,406
Year Built 1960
Annual Tax Amount $3,123
Tax Year 2024
Lot Size 0.300 Acres
Acres 0.3
Property Sub-Type Single Family Residence
Source Cape Cod & Islands API
Property Description
Lots of space inside and out in this 3 bedroom 2 bath home. Large bonus room that has skylights, split unit for heat & ac and it's own bath with access to the back deck and driveway, many possibilities for this room like a large primary bedroom or family room. Eat-in kitchen with counter seating. There is also a dining room with laundry in the closet and access to the back deck. The living room has cathedral ceiling, skylight and fireplace. All other bedrooms and bath are at the other side of the house. Wood floors throughout. Large wood deck off the back and a large backyard. New water heater, new chimney flue liner and new septic.
Location
State MA
County Barnstable
Zoning RES
Direction Route 28 to South Sea Ave, left onto Iroquois Blvd, Left on Sioux Rd, house is straight ahead
Rooms
Basement Cape Cod
Primary Bedroom Level First
Master Bedroom 11x12
Interior
Heating Forced Air
Cooling Wall Unit(s)
Flooring Wood, Laminate
Fireplaces Number 1
Fireplace Yes
Appliance Water Heater, Gas Water Heater
Exterior
Exterior Feature Yard
View Y/N No
Roof Type Asphalt
Street Surface Paved
Porch Deck
Garage No
Private Pool No
Building
Lot Description Level
Faces Route 28 to South Sea Ave, left onto Iroquois Blvd, Left on Sioux Rd, house is straight ahead
Story 1
Foundation Block
Sewer Septic Tank
Water Public
Level or Stories 1
Structure Type Shingle Siding
New Construction No
Schools
Elementary Schools Dennis-Yarmouth
Middle Schools Dennis-Yarmouth
High Schools Dennis-Yarmouth
School District Dennis-Yarmouth
Others
Tax ID 24100
Acceptable Financing Conventional
Distance to Beach 2 Plus
Listing Terms Conventional
Special Listing Condition None
Read Less Info
Want to know what your home might be worth? Contact us for a FREE valuation!

Our team is ready to help you sell your home for the highest possible price ASAP

Bought with Startpoint Realty






