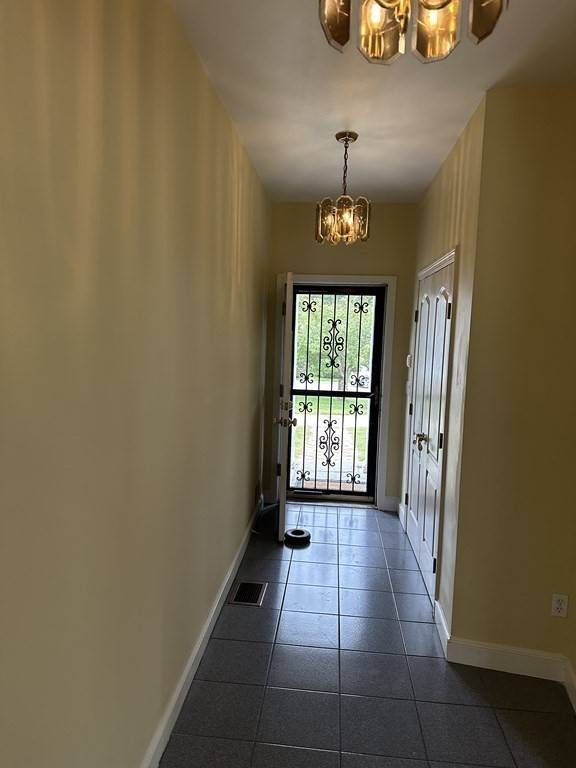$1,200,000
$1,250,000
4.0%For more information regarding the value of a property, please contact us for a free consultation.
4 Beds
4.5 Baths
4,177 SqFt
SOLD DATE : 12/12/2023
Key Details
Sold Price $1,200,000
Property Type Single Family Home
Sub Type Single Family Residence
Listing Status Sold
Purchase Type For Sale
Square Footage 4,177 sqft
Price per Sqft $287
MLS Listing ID 73163328
Sold Date 12/12/23
Style Contemporary
Bedrooms 4
Full Baths 4
Half Baths 1
HOA Y/N false
Year Built 1991
Annual Tax Amount $12,490
Tax Year 2023
Lot Size 0.740 Acres
Acres 0.74
Property Sub-Type Single Family Residence
Property Description
Located in a desirable subdivision, this spacious home features a grand entrance foyer with cathedral ceiling and palladian window, crown moldings and beautiful moldings throughout. A floor to ceiling stone fireplace in the family room and access to a 41 foot deck! Main bedroom has a walk in closet and full bath with jacuzzi tub. There is a finished basement with a bar, to be cleaned out by seller prior to closing. Price reflects that this magnificent home needs some TLC. Inground pool is approximately 24x48 with a newer liner. Seller would prefer a 60 day close.
Location
State MA
County Essex
Zoning R1
Direction ferry to boyd
Rooms
Family Room Cathedral Ceiling(s), Ceiling Fan(s), Flooring - Stone/Ceramic Tile, Slider
Basement Partial, Finished, Walk-Out Access, Garage Access
Primary Bedroom Level Second
Dining Room Flooring - Hardwood
Kitchen Flooring - Stone/Ceramic Tile, Countertops - Stone/Granite/Solid, Slider
Interior
Interior Features Cathedral Ceiling(s), Bathroom - Half, Entry Hall, Bonus Room, Bathroom
Heating Forced Air, Natural Gas
Cooling Central Air
Flooring Tile, Carpet, Hardwood, Flooring - Hardwood, Flooring - Stone/Ceramic Tile
Fireplaces Number 1
Fireplaces Type Family Room
Appliance Range, Dishwasher, Microwave, Refrigerator, Washer, Dryer, Utility Connections for Gas Range
Laundry Flooring - Stone/Ceramic Tile, First Floor
Exterior
Exterior Feature Porch, Deck - Wood, Pool - Inground, Sprinkler System, Fenced Yard
Garage Spaces 2.0
Fence Fenced
Pool In Ground
Community Features Public Transportation, Shopping, Medical Facility, Highway Access, House of Worship, Public School
Utilities Available for Gas Range
Roof Type Shingle
Total Parking Spaces 4
Garage Yes
Private Pool true
Building
Foundation Concrete Perimeter
Sewer Public Sewer
Water Public
Architectural Style Contemporary
Others
Senior Community false
Read Less Info
Want to know what your home might be worth? Contact us for a FREE valuation!

Our team is ready to help you sell your home for the highest possible price ASAP
Bought with Stefanie Simmons • RE/MAX Bentley's






