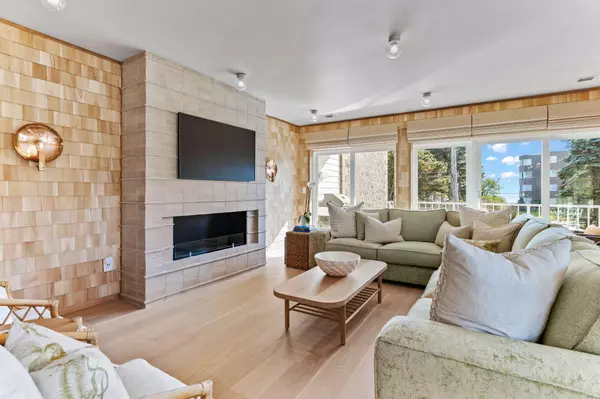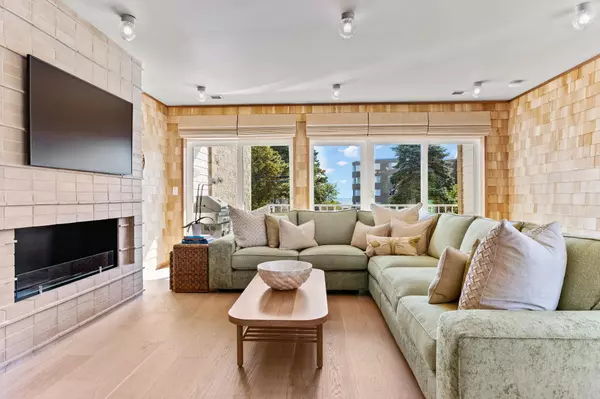$1,035,000
$1,125,000
8.0%For more information regarding the value of a property, please contact us for a free consultation.
3 Beds
2 Baths
1,860 SqFt
SOLD DATE : 02/14/2023
Key Details
Sold Price $1,035,000
Property Type Condo
Sub Type Condominium
Listing Status Sold
Purchase Type For Sale
Square Footage 1,860 sqft
Price per Sqft $556
MLS Listing ID 22205582
Sold Date 02/14/23
Bedrooms 3
Full Baths 2
HOA Fees $971/qua
HOA Y/N Yes
Abv Grd Liv Area 1,860
Year Built 1980
Annual Tax Amount $3,823
Tax Year 2022
Property Sub-Type Condominium
Source Cape Cod & Islands API
Property Description
The Sea, the Sand and a Smart, Sophisticated, Custom Condo! Luxury 3 bed/2 bath renovation at The Belmont, offering sought after year-round waterfront living with an abundance of amenities on Nantucket Sound! Main floor, open-concept living/dining/kitchen with waterview, brings our distinctive Cape Cod outdoors in with custom cedar shakes and European Oak flooring. Fisher Paykel stainless steel kitchen appliances, with striking Sile Stone countertops, bold Cle Tile gloss backsplash. A bonus pantry with dry bar featuring marble countertop and wine fridge ups the lux. Stunning lighting design with imported, retrofitted fixtures. New Pella sliders to the IPE-floored balcony with new steps to the grounds. Leading edge bio-fuel fireplace, New energy saver & AC & radiators (Wifi) controlled, Sonos surround sound, remote-control custom window treatments, with smart tech throughout completes the luxury living life. Sea! See! Soon
Location
State MA
County Barnstable
Zoning Residential
Direction Rte 28 to South on Belmont Rd to gated entrance. Turn left to second building on right - Building #5.
Rooms
Primary Bedroom Level First
Master Bedroom 19.166666x11.083333
Bedroom 2 First 12.083333x17.25
Bedroom 3 First 13.666666x11.583333
Dining Room Dining Room
Kitchen Built-in Features, Upgraded Cabinets, Pantry, Kitchen
Interior
Heating Forced Air
Cooling Central Air
Flooring Hardwood, Tile, Other
Fireplaces Number 1
Fireplaces Type Other
Fireplace Yes
Window Features Bay/Bow Windows
Appliance Dishwasher, Washer, Microwave, Range Hood, Refrigerator, Electric Range, Dryer - Electric, Water Heater, Electric Water Heater
Laundry Laundry Room, First Floor
Exterior
Garage Spaces 1.0
View Y/N Yes
Water Access Desc Ocean
View Ocean
Street Surface Paved
Porch Deck
Garage Yes
Private Pool No
Building
Lot Description Corner Lot, Views, South of Route 28
Faces Rte 28 to South on Belmont Rd to gated entrance. Turn left to second building on right - Building #5.
Story 1
Sewer Private Sewer
Water Public
Level or Stories 1
New Construction No
Schools
Elementary Schools Monomoy
Middle Schools Monomoy
High Schools Monomoy
School District Monomoy
Others
HOA Fee Include Professional Property Management,Flood Insurance,Insurance
Tax ID 1C1510
Ownership Condo
Acceptable Financing Conventional
Distance to Beach 0 - .1
Listing Terms Conventional
Special Listing Condition None
Read Less Info
Want to know what your home might be worth? Contact us for a FREE valuation!

Our team is ready to help you sell your home for the highest possible price ASAP

Bought with Gibson Sotheby's International Realty






