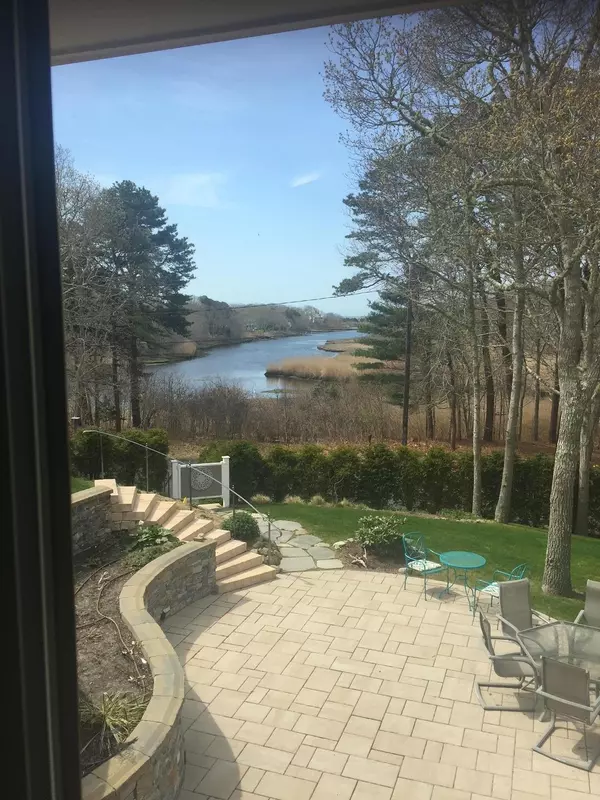$1,850,000
$1,950,000
5.1%For more information regarding the value of a property, please contact us for a free consultation.
3 Beds
4 Baths
4,642 SqFt
SOLD DATE : 12/20/2022
Key Details
Sold Price $1,850,000
Property Type Single Family Home
Sub Type Single Family Residence
Listing Status Sold
Purchase Type For Sale
Square Footage 4,642 sqft
Price per Sqft $398
MLS Listing ID 22202921
Sold Date 12/20/22
Style Ranch
Bedrooms 3
Full Baths 3
Half Baths 1
HOA Y/N No
Abv Grd Liv Area 4,642
Year Built 1967
Annual Tax Amount $9,640
Tax Year 2022
Lot Size 2.690 Acres
Acres 2.69
Property Sub-Type Single Family Residence
Source Cape Cod & Islands API
Property Description
Beautifully renovated inside and out, this custom ranch has spectacular views of the Centerville River and Nantucket Sound. This one of a kind property provides extraordinary privacy and its thoughtful design creates multiple interior and exterior spaces for extended family and friends. The first floor has an open floor plan with dining room, kitchen, breakfast area, formal living room with sliders to a deck & a triple-sided gas fireplace; mudroom, 3 bedrooms, 2.5 baths, laundry, and home office. The lower level has four rooms, a bathroom, plus an in-ground indoor heated saltwater swimming pool. The rear of the property features two decks, a large patio with an island, multiple seating areas, a hot tub, and a meditation labryinth. The grounds are exquisite, the landscaping & stonework are remarkable. There is a whole house generator; the solar panels are owned by the sellers and they provide significant energy savings. The property owns 1.93 Acres on the Centerville River with walking trails, a shade bench, a sun bench, and access to the river for kayaking and canoeing. Taxes may vary due to owner use of the property; buyer should confirm
Location
State MA
County Barnstable
Zoning RC
Direction Pine St. to Riverview Lane; bear right, follow Riverview until it curves to the left; the driveway to #180 will be on your left, enter through the stone pillars.
Rooms
Basement Finished, Walk-Out Access, Interior Entry, Full
Primary Bedroom Level First
Master Bedroom 19x11
Bedroom 2 First 14x11
Bedroom 3 First 14x11
Dining Room Dining Room
Kitchen Breakfast Nook, Kitchen
Interior
Interior Features Mud Room
Heating Forced Air
Cooling Central Air, Wall Unit(s)
Flooring Carpet, Tile, Laminate, Hardwood
Fireplaces Number 1
Fireplaces Type Gas
Fireplace Yes
Appliance Dishwasher, Gas Range, Washer/Dryer Stacked, Refrigerator, Water Heater, Gas Water Heater
Laundry Electric Dryer Hookup, Washer Hookup, First Floor
Exterior
Exterior Feature Underground Sprinkler
Garage Spaces 2.0
Pool Heated, Indoor
View Y/N Yes
Water Access Desc Rivers
View Rivers
Roof Type Asphalt,Pitched
Street Surface Paved
Porch Deck, Patio
Garage Yes
Private Pool Yes
Building
Lot Description South of Route 28
Faces Pine St. to Riverview Lane; bear right, follow Riverview until it curves to the left; the driveway to #180 will be on your left, enter through the stone pillars.
Story 2
Foundation Block
Sewer Septic Tank
Water Public
Level or Stories 2
Structure Type Shingle Siding
New Construction No
Schools
Elementary Schools Barnstable
Middle Schools Barnstable
High Schools Barnstable
School District Barnstable
Others
Tax ID 228169
Acceptable Financing Conventional
Listing Terms Conventional
Special Listing Condition Deed Restricted, None
Read Less Info
Want to know what your home might be worth? Contact us for a FREE valuation!

Our team is ready to help you sell your home for the highest possible price ASAP







