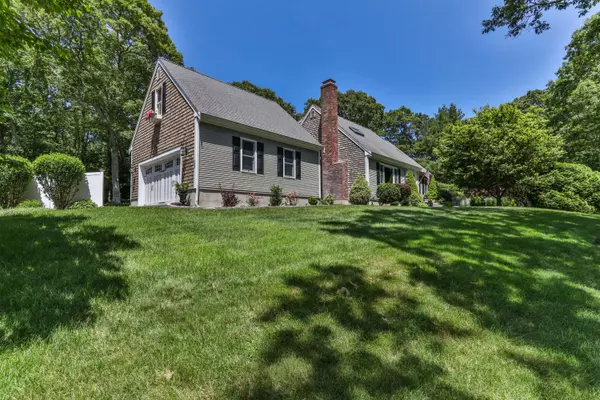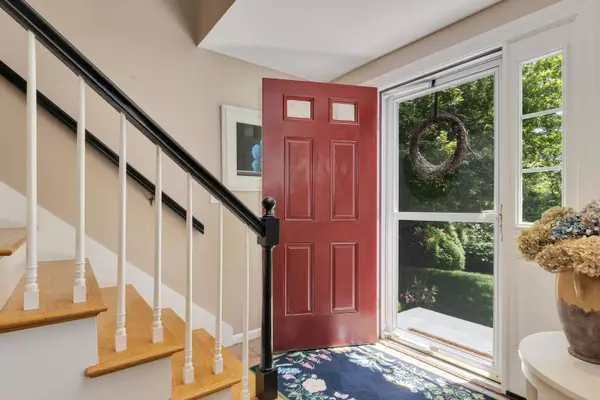$894,680
$869,999
2.8%For more information regarding the value of a property, please contact us for a free consultation.
3 Beds
4 Baths
2,528 SqFt
SOLD DATE : 08/31/2022
Key Details
Sold Price $894,680
Property Type Single Family Home
Sub Type Single Family Residence
Listing Status Sold
Purchase Type For Sale
Square Footage 2,528 sqft
Price per Sqft $353
Subdivision Whistleberry
MLS Listing ID 22203151
Sold Date 08/31/22
Style Cape
Bedrooms 3
Full Baths 3
Half Baths 1
HOA Fees $27/ann
HOA Y/N Yes
Abv Grd Liv Area 2,528
Year Built 1985
Annual Tax Amount $5,376
Tax Year 2022
Lot Size 1.000 Acres
Acres 1.0
Property Sub-Type Single Family Residence
Source Cape Cod & Islands API
Property Description
Stunning home in Whistleberry Estates. For Buyers still in the market, your patience has paid off. This meticulously cared for home sits high on a hill providing seasonal views of the cranberry bog across the street. Key features include a fully applianced updated kitchen with granite countertops, breakfast bar, and dining area. A comfortable, bright living room with wood floors and a fireplace complete the main living area. Just off the kitchen there is a home office, and direct entry to the 2 car garage. The first floor primary bedroom suite includes wood flooring, walk-in closet, and a patio just outside the door. The finished lower level provides additional living space and a full bath. The two bedrooms on the second floor are front to back providing plenty of room, and each has a balcony overlooking the back yard. For people looking for a home with a large composite deck overlooking a thoroughly landscaped spacious yard with a pool, you've found it. The association recreation space includes a children's play area, tennis court, and beach on Middle Pond. This home and neighborhood offers so much. Come take a look!! Buyers to confirm all information herein.
Location
State MA
County Barnstable
Zoning RF
Direction School Street or Old Mill Rd to Whistleberry, home is on the left.
Rooms
Other Rooms Pool House, Outbuilding
Basement Bulkhead Access, Interior Entry, Full, Finished
Primary Bedroom Level First
Bedroom 2 Second
Bedroom 3 Second
Kitchen Kitchen, Breakfast Bar, Built-in Features, Dining Area, Recessed Lighting
Interior
Interior Features Central Vacuum
Heating Forced Air
Cooling Central Air
Flooring Wood, Carpet, Tile, Laminate
Fireplaces Number 1
Fireplaces Type Wood Burning
Fireplace Yes
Window Features Skylight
Appliance Washer, Refrigerator, Gas Range, Microwave, Dryer - Electric, Dishwasher, Water Heater, Gas Water Heater
Laundry Laundry Room, Shared Half Bath, First Floor
Exterior
Exterior Feature Outdoor Shower, Yard, Underground Sprinkler
Garage Spaces 2.0
Pool In Ground, Vinyl
View Y/N No
Roof Type Asphalt
Street Surface Paved
Porch Patio, Deck
Garage Yes
Private Pool Yes
Building
Lot Description Near Golf Course, Major Highway, House of Worship, North of Route 28
Faces School Street or Old Mill Rd to Whistleberry, home is on the left.
Story 1
Foundation Poured
Sewer Private Sewer
Water Public
Level or Stories 1
Structure Type Clapboard,Shingle Siding
New Construction No
Schools
Elementary Schools Barnstable
Middle Schools Barnstable
High Schools Barnstable
School District Barnstable
Others
Tax ID 063084
Acceptable Financing Conventional
Distance to Beach .3 - .5
Listing Terms Conventional
Special Listing Condition Standard, None
Read Less Info
Want to know what your home might be worth? Contact us for a FREE valuation!

Our team is ready to help you sell your home for the highest possible price ASAP

Bought with Startpoint Realty






