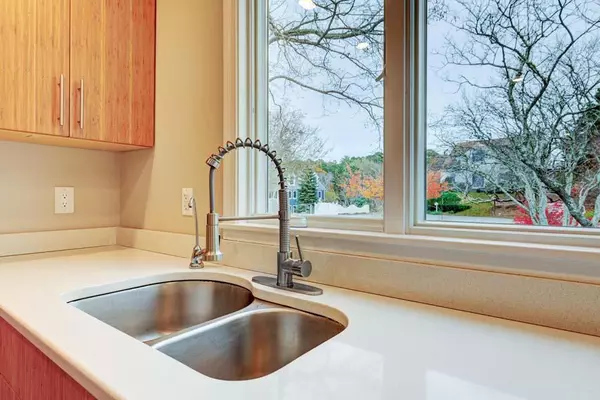$1,825,000
$1,995,000
8.5%For more information regarding the value of a property, please contact us for a free consultation.
3 Beds
5 Baths
2,850 SqFt
SOLD DATE : 05/06/2022
Key Details
Sold Price $1,825,000
Property Type Single Family Home
Sub Type Single Family Residence
Listing Status Sold
Purchase Type For Sale
Square Footage 2,850 sqft
Price per Sqft $640
MLS Listing ID 22106868
Sold Date 05/06/22
Style Contemporary
Bedrooms 3
Full Baths 5
HOA Fees $25/ann
HOA Y/N Yes
Abv Grd Liv Area 2,850
Year Built 1992
Annual Tax Amount $6,749
Tax Year 2022
Lot Size 0.310 Acres
Acres 0.31
Property Sub-Type Single Family Residence
Source Cape Cod & Islands API
Property Description
New Price! A newly updated single-family home with 2,850 sq. ft. of finished space, set on nearly one-third of an acre level lot in a quiet neighborhood in the West End of Provincetown, is ready for you! An open, airy design with oversized windows and vaulted ceilings brings nature indoors and abundant natural daylight. Entertaining will be a pleasure with the open floor plan that seamlessly flows from the kitchen, dining, living room, sunroom, and decks. The kitchen is well-equipped with luxury appliances and the latest technology. Also conveniently located on the first level is the laundry room and pantry. Flexible finished space and primary bedrooms on both the first and second floors will allow your guests ample privacy. There are two bonus rooms in the lower-level walkout and two additional bathrooms with a private entrance and wood patio. This Smart Home has all the bells and whistles, too numerous to list. Take a look or call for details.
Location
State MA
County Barnstable
Area West End-Ptown
Zoning R1
Direction RT 6 To left on Shank Painter to End of Road to right on Bradford to right on West Vine St. Ext to right on Bayberry to left on Kimberly to #20 Kimberly Ln.
Rooms
Other Rooms Outbuilding
Basement Finished, Interior Entry, Full, Walk-Out Access
Primary Bedroom Level Second
Bedroom 2 First
Bedroom 3 Second
Kitchen Breakfast Bar
Interior
Interior Features Sound System, Recessed Lighting, Mud Room
Heating Hot Water
Cooling Central Air
Flooring Other, Wood
Fireplaces Number 1
Fireplace Yes
Appliance Water Heater
Laundry Laundry Room, First Floor
Exterior
Exterior Feature Outdoor Shower, Yard
View Y/N No
Roof Type Asphalt,Shingle,Pitched
Street Surface Paved
Porch Deck
Garage No
Private Pool No
Building
Lot Description Shopping, Major Highway, Cape Cod Rail Trail, Level, Cul-De-Sac
Faces RT 6 To left on Shank Painter to End of Road to right on Bradford to right on West Vine St. Ext to right on Bayberry to left on Kimberly to #20 Kimberly Ln.
Story 2
Foundation Poured
Sewer Septic Tank
Water Public
Level or Stories 2
Structure Type Clapboard
New Construction No
Others
Tax ID 71670
Acceptable Financing Conventional
Distance to Beach .5 - 1
Listing Terms Conventional
Special Listing Condition None
Read Less Info
Want to know what your home might be worth? Contact us for a FREE valuation!

Our team is ready to help you sell your home for the highest possible price ASAP

Bought with Startpoint Realty






