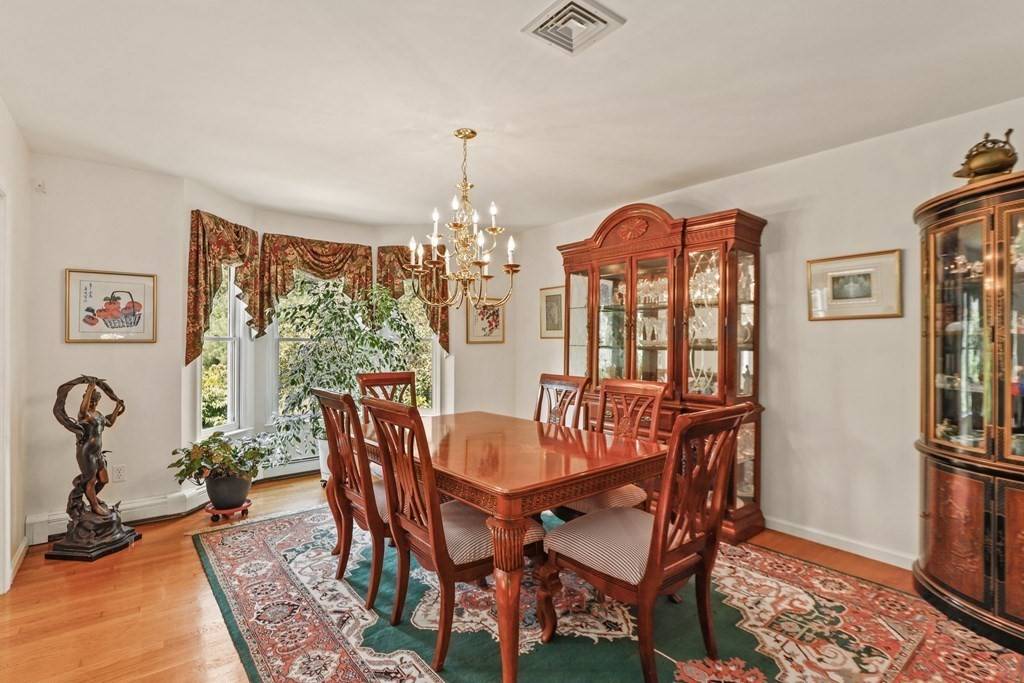$815,000
$799,000
2.0%For more information regarding the value of a property, please contact us for a free consultation.
4 Beds
2.5 Baths
3,714 SqFt
SOLD DATE : 10/22/2021
Key Details
Sold Price $815,000
Property Type Single Family Home
Sub Type Single Family Residence
Listing Status Sold
Purchase Type For Sale
Square Footage 3,714 sqft
Price per Sqft $219
MLS Listing ID 72880750
Sold Date 10/22/21
Style Colonial, Contemporary
Bedrooms 4
Full Baths 2
Half Baths 1
Year Built 1996
Annual Tax Amount $11,345
Tax Year 2021
Lot Size 4.310 Acres
Acres 4.31
Property Sub-Type Single Family Residence
Property Description
NEW TO MARKET! - This spacious Colonial/Contemporary, located on over 4 acres of privacy, features a desired open concept with plenty of charm and character. Brand new Central Air just installed. Front foyer leads to an elegant fireplaced, front to back Living Room with gleaming hardwoods. The Kitchen is light and bright and features new range, built-in microwave and dishwasher, center island, load of cabinets, corner pantry, dining area with access to a delightful screened in porch perfect for outdoor entertaining. The sun-filled Dining Room features gleaming hardwoods and is open to Living Room. 1/2 flight up leads to the Primary Bedroom suite featuring a double vanity, shower stall and jacuzzi tub. Another 1/2 flight up leads to 3 generous sized bedrooms, a coveted in-home office with french doors and full family Bath. Awesome walk-up attic for storage. Lower level includes 2 finished rooms and walk out to back yard. 2 car Garage w/new doors. Amazing land with so many options!
Location
State MA
County Middlesex
Zoning A
Direction Highland St to Prentice St to Mill St to Clinton St
Rooms
Family Room Flooring - Wall to Wall Carpet
Basement Full, Finished, Walk-Out Access, Interior Entry
Primary Bedroom Level Second
Dining Room Flooring - Hardwood
Kitchen Flooring - Stone/Ceramic Tile, Dining Area, Pantry, Countertops - Stone/Granite/Solid, Kitchen Island, Open Floorplan
Interior
Interior Features Bonus Room, Central Vacuum
Heating Baseboard, Oil
Cooling Central Air
Flooring Tile, Carpet, Hardwood, Flooring - Wall to Wall Carpet
Fireplaces Number 1
Fireplaces Type Living Room
Appliance Microwave, ENERGY STAR Qualified Refrigerator, ENERGY STAR Qualified Dryer, ENERGY STAR Qualified Dishwasher, ENERGY STAR Qualified Washer, Vacuum System, Cooktop
Laundry Second Floor
Exterior
Exterior Feature Rain Gutters
Garage Spaces 2.0
Community Features Shopping, Tennis Court(s), Park, Walk/Jog Trails, Golf, Public School
View Y/N Yes
View Scenic View(s)
Roof Type Shingle
Total Parking Spaces 6
Garage Yes
Building
Lot Description Wooded, Easements, Level
Foundation Concrete Perimeter
Sewer Private Sewer
Water Private
Architectural Style Colonial, Contemporary
Schools
Elementary Schools Hopkinton
Middle Schools Hopkinton
High Schools Hopkinton
Read Less Info
Want to know what your home might be worth? Contact us for a FREE valuation!

Our team is ready to help you sell your home for the highest possible price ASAP
Bought with Anne Fantasia • Gibson Sotheby's International Realty






