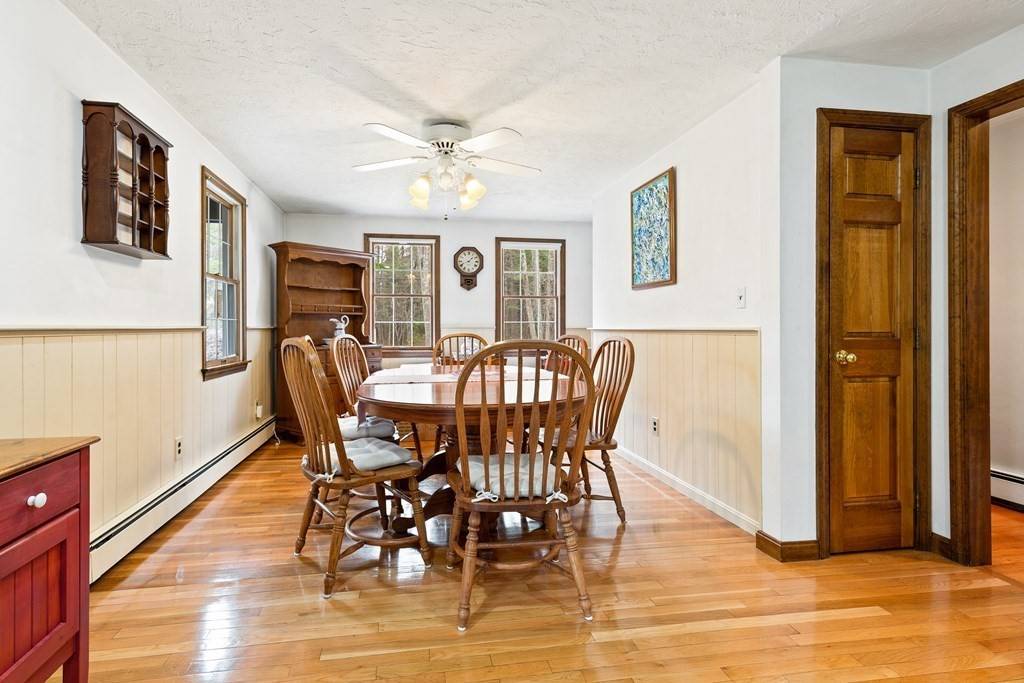$615,000
$575,000
7.0%For more information regarding the value of a property, please contact us for a free consultation.
3 Beds
1.5 Baths
1,780 SqFt
SOLD DATE : 05/28/2021
Key Details
Sold Price $615,000
Property Type Single Family Home
Sub Type Single Family Residence
Listing Status Sold
Purchase Type For Sale
Square Footage 1,780 sqft
Price per Sqft $345
MLS Listing ID 72814461
Sold Date 05/28/21
Style Colonial
Bedrooms 3
Full Baths 1
Half Baths 1
Year Built 1977
Annual Tax Amount $6,594
Tax Year 2021
Lot Size 1.000 Acres
Acres 1.0
Property Sub-Type Single Family Residence
Property Description
Looking for a private setting? This gorgeous well maintained and updated 3 bedroom colonial is on an acre of land with a large fenced in back yard. Located near Wheaton Farm Conservation with walking trails and other adventures. This house offers an updated open kitchen eat in dining area, large half bath with washer dryer hook-ups, Gleaming hardwood floors and 11x23 living room, gorgeous sunroom with top to bottom windows overlooking the deck and back yard. The 2nd floor showcases 3 bedrooms, remodeled full bath and Closets! Closets! Closets! Did I mention the attached oversized (26 x 24) 2 car heated garage with a stairway to a spacious second floor ready to finish? There is much more…central air, generator, newer water tank, newer oil tank, full unfinished basement. Close to 495 and 24. OPEN HOUSE April 17 and 18th from 1-2:30. The seller will entertain offers between $575,000 and $625,000.
Location
State MA
County Bristol
Area South Easton
Zoning res
Direction Follow GPS-off Bay Road south of 5 corners
Rooms
Basement Full, Bulkhead, Sump Pump, Unfinished
Primary Bedroom Level Second
Kitchen Flooring - Wood, Dining Area, Recessed Lighting
Interior
Interior Features Sun Room
Heating Baseboard, Oil
Cooling Central Air
Flooring Wood, Carpet, Flooring - Wall to Wall Carpet
Fireplaces Number 1
Fireplaces Type Living Room
Appliance Range, Dishwasher, Refrigerator, Utility Connections for Electric Range
Laundry First Floor, Washer Hookup
Exterior
Garage Spaces 2.0
Fence Fenced
Community Features Walk/Jog Trails, Conservation Area, Highway Access, Public School, University
Utilities Available for Electric Range, Washer Hookup
Total Parking Spaces 5
Garage Yes
Building
Lot Description Wooded
Foundation Concrete Perimeter
Sewer Private Sewer
Water Public
Architectural Style Colonial
Schools
Middle Schools Easton Middle
High Schools Oa
Others
Senior Community false
Acceptable Financing Contract
Listing Terms Contract
Read Less Info
Want to know what your home might be worth? Contact us for a FREE valuation!

Our team is ready to help you sell your home for the highest possible price ASAP
Bought with Ellen Connelly • RE/MAX Real Estate Center






