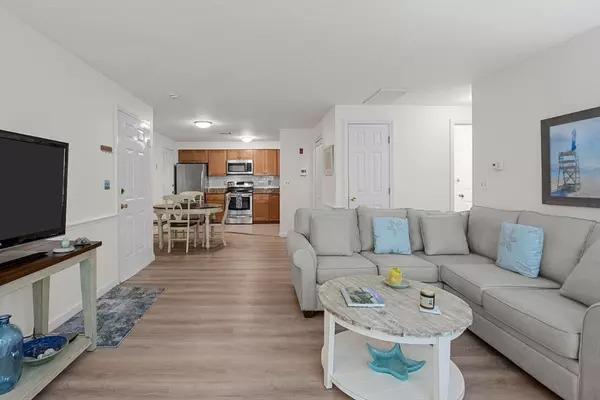
2 Englewood Dr #D7 Harwich, MA 02645
2 Beds
2.5 Baths
994 SqFt
Open House
Sat Sep 20, 11:00am - 1:00pm
Sun Sep 21, 11:00am - 1:00pm
UPDATED:
Key Details
Property Type Condo
Sub Type Condominium
Listing Status Active
Purchase Type For Sale
Square Footage 994 sqft
Price per Sqft $381
MLS Listing ID 73432516
Bedrooms 2
Full Baths 2
Half Baths 1
HOA Fees $500/mo
Year Built 1986
Annual Tax Amount $1,905
Tax Year 2025
Property Sub-Type Condominium
Property Description
Location
State MA
County Barnstable
Zoning R
Direction Sisson Rd. then east on to Forest St.. Turn left on to Englewood Drive (Country Meadows). Building D
Rooms
Basement N
Primary Bedroom Level Second
Kitchen Flooring - Stone/Ceramic Tile, Dining Area, Countertops - Stone/Granite/Solid, Dryer Hookup - Electric, Open Floorplan, Stainless Steel Appliances, Washer Hookup
Interior
Heating Baseboard, Natural Gas
Cooling Central Air
Flooring Tile, Laminate
Appliance Range, Dishwasher, Microwave, Refrigerator, Washer, Dryer
Laundry Electric Dryer Hookup
Exterior
Exterior Feature Storage
Community Features Tennis Court(s), Park, Walk/Jog Trails, Golf, Bike Path, Highway Access, House of Worship, Public School
Utilities Available for Electric Range, for Electric Dryer
Roof Type Shingle
Total Parking Spaces 1
Garage No
Building
Story 1
Sewer Private Sewer
Water Public
Schools
Elementary Schools Harwich Elem.
Middle Schools Monomoy Ms
High Schools Monomoy Hs
Others
Pets Allowed Yes
Senior Community false






