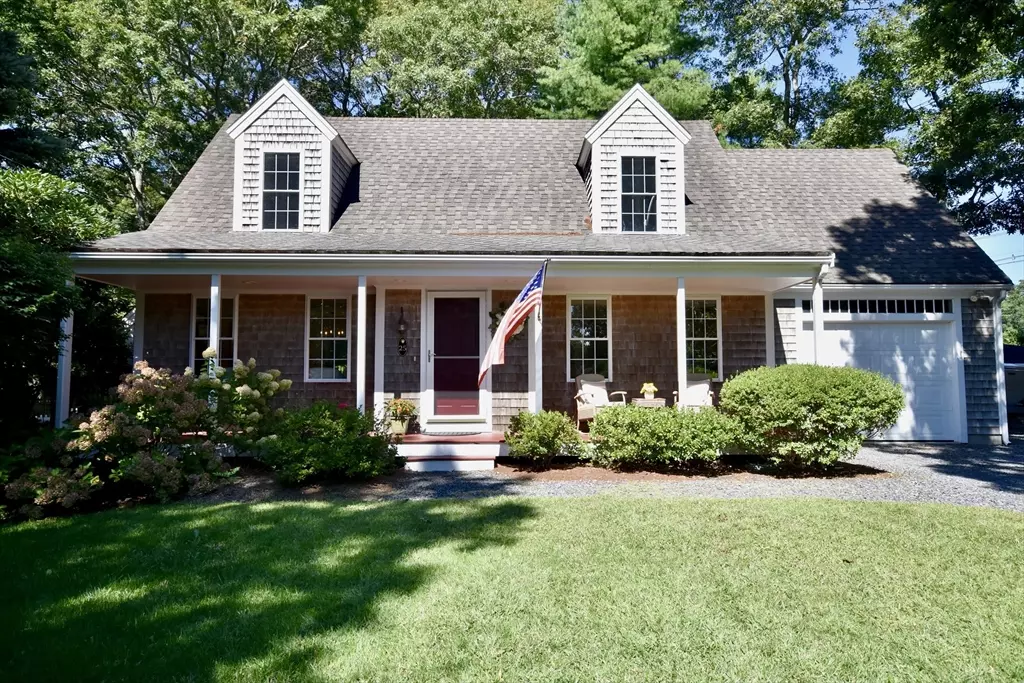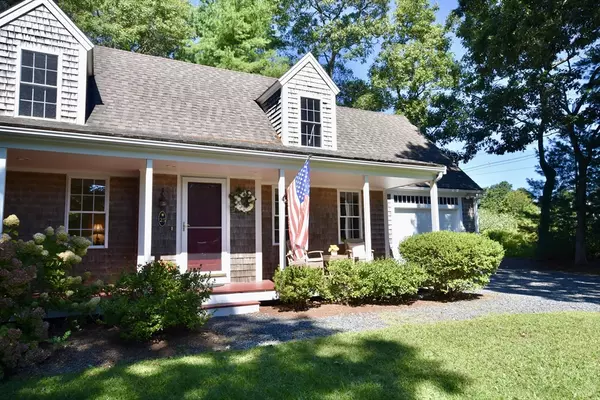
25 Deerwood Dr Sandwich, MA 02537
3 Beds
2 Baths
1,444 SqFt
Open House
Sat Sep 13, 12:00pm - 2:00pm
UPDATED:
Key Details
Property Type Single Family Home
Sub Type Single Family Residence
Listing Status Active
Purchase Type For Sale
Square Footage 1,444 sqft
Price per Sqft $449
MLS Listing ID 73427901
Style Cape
Bedrooms 3
Full Baths 2
HOA Y/N false
Year Built 1999
Annual Tax Amount $6,026
Tax Year 2025
Lot Size 1.500 Acres
Acres 1.5
Property Sub-Type Single Family Residence
Property Description
Location
State MA
County Barnstable
Zoning RIDGE
Direction Quaker Meeting House Road to Kiah's Way to Mill. Use GPS
Rooms
Basement Full, Bulkhead, Concrete, Unfinished
Primary Bedroom Level Second
Dining Room Window(s) - Bay/Bow/Box
Kitchen Flooring - Hardwood, Kitchen Island, Deck - Exterior, Slider
Interior
Interior Features 3/4 Bath, Bathroom
Heating Central, Baseboard, Natural Gas
Cooling Central Air
Flooring Wood, Hardwood, Pine
Fireplaces Number 1
Fireplaces Type Living Room
Appliance Range, Dishwasher, ENERGY STAR Qualified Dryer, ENERGY STAR Qualified Washer, Range Hood
Exterior
Garage Spaces 1.0
Fence Fenced/Enclosed
Community Features Walk/Jog Trails, Golf, Conservation Area, House of Worship, Marina
Utilities Available for Gas Range, for Electric Range
Waterfront Description Ocean,Beach Ownership(Public)
Roof Type Shingle
Total Parking Spaces 4
Garage Yes
Building
Foundation Concrete Perimeter
Sewer Inspection Required for Sale
Water Public
Architectural Style Cape
Others
Senior Community false






