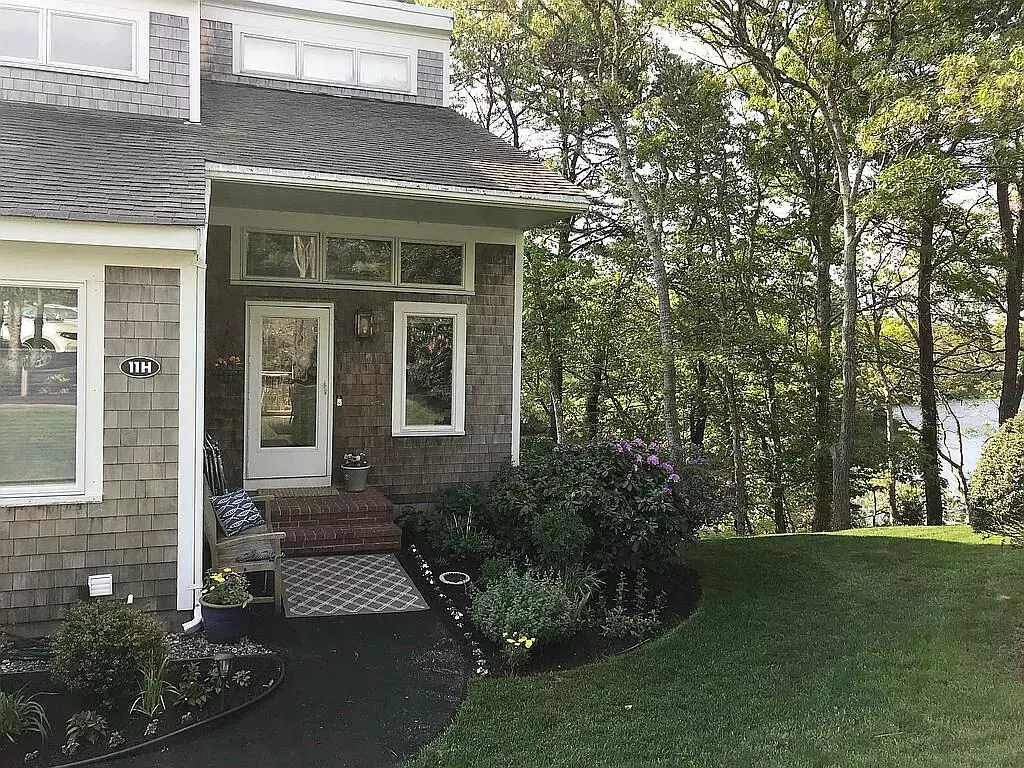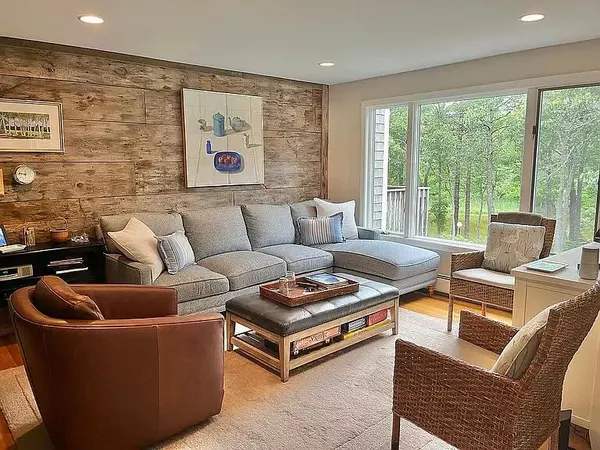11 Riverview Avenue #H Mashpee, MA 02649
3 Beds
3 Baths
1 SqFt
UPDATED:
Key Details
Property Type Condo
Sub Type Condominium
Listing Status Active
Purchase Type For Sale
Square Footage 1 sqft
Price per Sqft $775,000
Subdivision Cotuit Bay Shores
MLS Listing ID 22503988
Bedrooms 3
Full Baths 3
HOA Fees $670/mo
HOA Y/N Yes
Abv Grd Liv Area 1
Year Built 1987
Annual Tax Amount $3,354
Tax Year 2025
Lot Size 3,049 Sqft
Acres 0.07
Property Sub-Type Condominium
Source Cape Cod & Islands API
Property Description
Location
State MA
County Barnstable
Zoning RES
Direction From Quinaquisset Ave, turn onto Riverview Ave at the Cotuit Bay sign. Proceed to flag pole and take a right. 11H is the first unit once you turn.
Body of Water Shoestring Bay
Rooms
Basement Finished, Interior Entry, Full
Primary Bedroom Level Second
Master Bedroom 15x23
Bedroom 2 First 11x13
Bedroom 3 Basement 12x13
Dining Room View
Kitchen Recessed Lighting, View, Kitchen Island, Pantry
Interior
Cooling Central Air
Flooring Hardwood, Carpet, Tile, Wood
Fireplaces Number 1
Fireplace Yes
Window Features Skylight(s)
Appliance Dishwasher, Washer, Range Hood, Refrigerator, Microwave, Electric Dryer, Gas Water Heater
Exterior
Exterior Feature Garden
Pool Heated, In Ground, Community
Community Features Basic Cable, Snow Removal, Rubbish Removal, Road Maintenance, Landscaping, Fitness Center, Conservation Area, Community Room, Clubhouse
Waterfront Description Stream
View Y/N Yes
Water Access Desc Bay/Harbor
View Bay/Harbor
Roof Type Asphalt
Street Surface Paved
Garage No
Private Pool Yes
Building
Lot Description Conservation Area, School, Medical Facility, Major Highway, Shopping, In Town Location, Wooded, Cul-De-Sac, South of Route 28
Faces From Quinaquisset Ave, turn onto Riverview Ave at the Cotuit Bay sign. Proceed to flag pole and take a right. 11H is the first unit once you turn.
Story 2
Foundation Concrete Perimeter, Poured
Sewer Private Sewer
Level or Stories 2
Structure Type Shingle Siding
New Construction No
Schools
Elementary Schools Mashpee
Middle Schools Mashpee
High Schools Mashpee
School District Mashpee
Others
Tax ID 11RiverviewAvenue
Ownership Condo
Distance to Beach 1 to 2
Special Listing Condition Other - See Remarks






