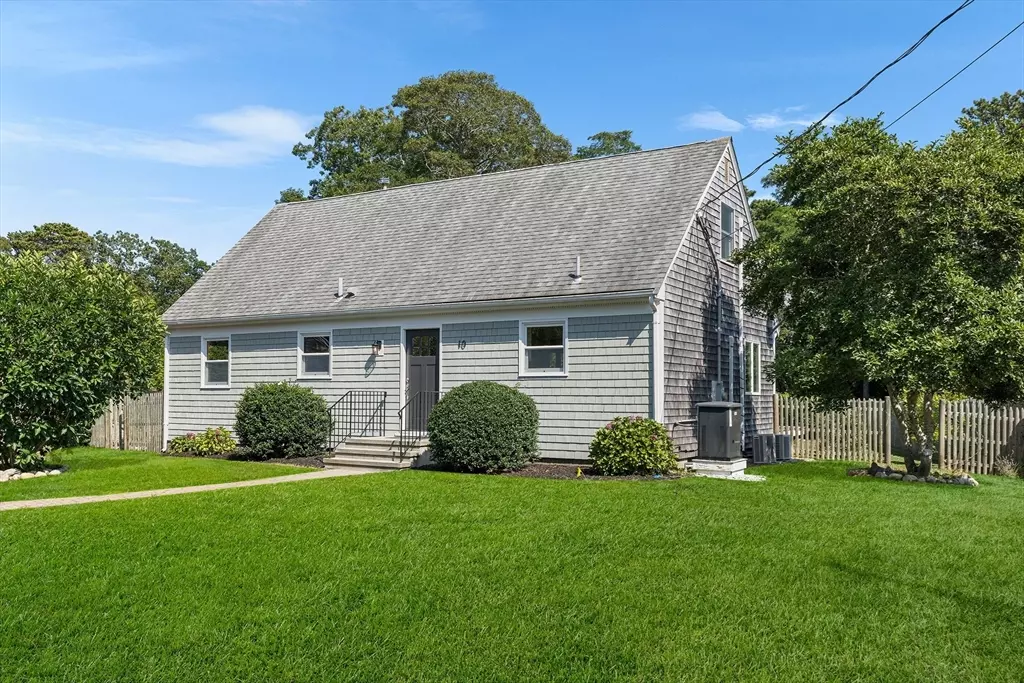10 Lakeside Ter Harwich, MA 02645
3 Beds
2 Baths
1,764 SqFt
OPEN HOUSE
Sat Aug 16, 12:00pm - 2:00pm
Sun Aug 17, 12:00pm - 2:00pm
UPDATED:
Key Details
Property Type Single Family Home
Sub Type Single Family Residence
Listing Status Active
Purchase Type For Sale
Square Footage 1,764 sqft
Price per Sqft $481
MLS Listing ID 73417543
Style Cape
Bedrooms 3
Full Baths 2
HOA Y/N false
Year Built 1972
Annual Tax Amount $3,360
Tax Year 2025
Lot Size 10,018 Sqft
Acres 0.23
Property Sub-Type Single Family Residence
Property Description
Location
State MA
County Barnstable
Zoning R
Direction Use GPS
Rooms
Primary Bedroom Level Second
Kitchen Flooring - Wood, Recessed Lighting, Stainless Steel Appliances, Peninsula
Interior
Interior Features Closet, Office
Heating Baseboard, Natural Gas
Cooling Ductless
Flooring Tile, Hardwood, Flooring - Hardwood
Appliance Electric Water Heater, Range, Dishwasher, Microwave, Refrigerator, Washer, Dryer
Laundry First Floor
Exterior
Exterior Feature Deck, Deck - Composite, Rain Gutters, Screens, Fenced Yard, Outdoor Shower
Fence Fenced
Community Features Shopping, Park, Walk/Jog Trails, Golf, Conservation Area, Highway Access
Waterfront Description Waterfront,Pond,Lake/Pond,0 to 1/10 Mile To Beach,Beach Ownership(Association)
Roof Type Wood
Total Parking Spaces 4
Garage No
Building
Foundation Concrete Perimeter
Sewer Private Sewer
Water Public
Architectural Style Cape
Schools
Elementary Schools Harwich
Middle Schools Monomoy
High Schools Monomy
Others
Senior Community false
Virtual Tour https://my.matterport.com/show/?m=nef6aHUMoee





