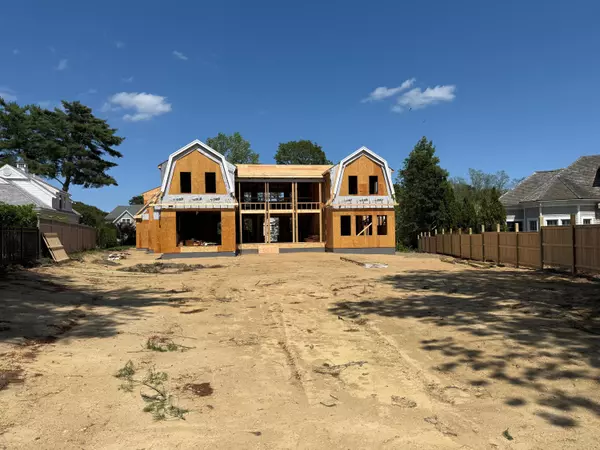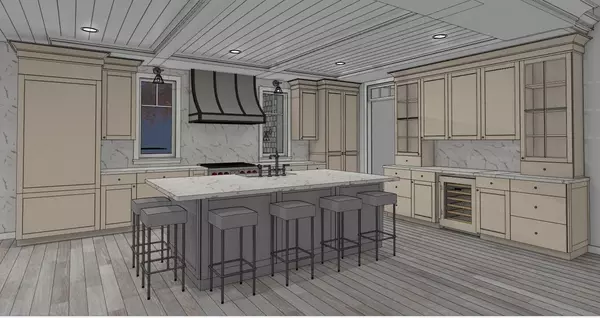226 Dunrobin Road Mashpee, MA 02649
5 Beds
5 Baths
4,208 SqFt
UPDATED:
Key Details
Property Type Single Family Home
Sub Type Single Family Residence
Listing Status Active
Purchase Type For Sale
Square Footage 4,208 sqft
Price per Sqft $687
Subdivision Willowbend
MLS Listing ID 22503830
Style Gambrel
Bedrooms 5
Full Baths 4
Half Baths 1
HOA Fees $4,000/ann
HOA Y/N Yes
Abv Grd Liv Area 4,208
Year Built 2025
Annual Tax Amount $2,123
Tax Year 2025
Lot Size 0.450 Acres
Acres 0.45
Property Sub-Type Single Family Residence
Source Cape Cod & Islands API
Property Description
Location
State MA
County Barnstable
Area South Mashpee
Zoning R3
Direction Rt. 28 to Sampsons Mill Rd. Left into gated neighborhood of ''The Gardens''. #226 at the end on the left
Rooms
Other Rooms Other
Basement Interior Entry, Full
Primary Bedroom Level First
Bedroom 2 Second
Bedroom 3 First
Bedroom 4 Second
Dining Room View, Dining Room
Kitchen Kitchen, Upgraded Cabinets, View, Kitchen Island, Pantry, Recessed Lighting
Interior
Interior Features Recessed Lighting, Pantry, Mud Room, Interior Balcony
Cooling Central Air
Flooring Wood
Fireplaces Number 2
Fireplaces Type Gas
Fireplace Yes
Appliance Dishwasher, Refrigerator, Gas Range, Microwave, Disposal, Gas Water Heater
Laundry Laundry Room, Built-Ins, Recessed Lighting, First Floor
Exterior
Garage Spaces 2.0
Fence Fenced
Pool Community
Community Features Playground, Putting Green, Golf, Clubhouse
View Y/N No
Roof Type Asphalt,Pitched
Street Surface Paved
Porch Patio
Garage Yes
Private Pool No
Building
Lot Description In Town Location, Near Golf Course, Shopping, Marina, Level, Cul-De-Sac, South of 6A, South of Route 28
Faces Rt. 28 to Sampsons Mill Rd. Left into gated neighborhood of ''The Gardens''. #226 at the end on the left
Story 2
Foundation Concrete Perimeter, Poured
Sewer Private Sewer
Water Well
Level or Stories 2
Structure Type Shingle Siding
New Construction No
Schools
Elementary Schools Mashpee
Middle Schools Mashpee
High Schools Mashpee
School District Mashpee
Others
HOA Fee Include Professional Property Management
Tax ID 552717
Distance to Beach 2 Plus
Special Listing Condition None






