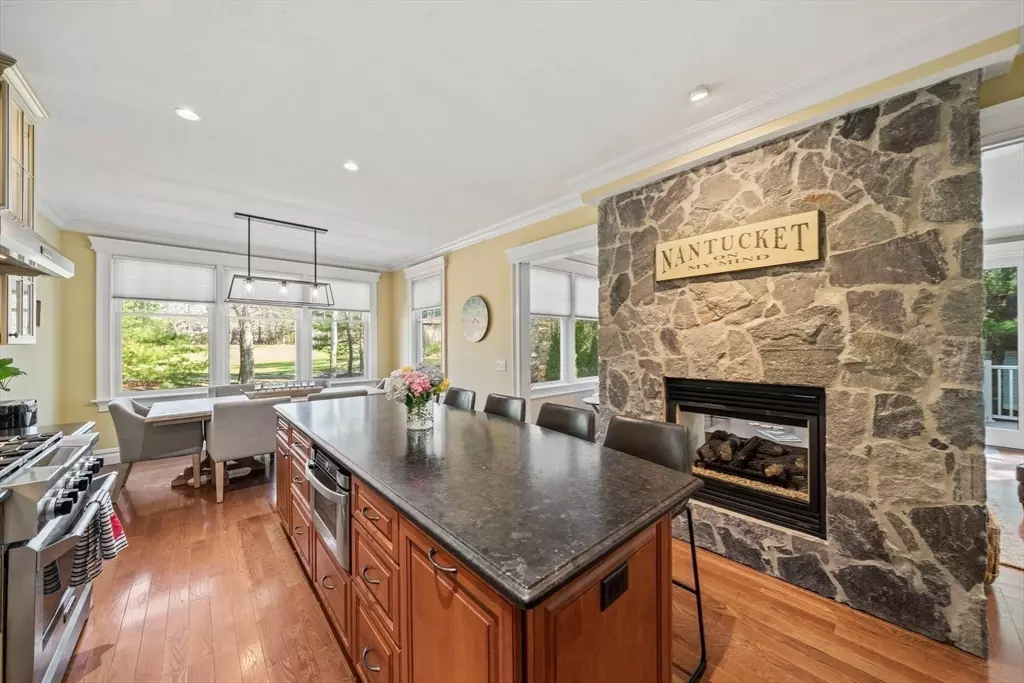28 Quinns Way #28 Mashpee, MA 02649
2 Beds
3.5 Baths
2,882 SqFt
UPDATED:
Key Details
Property Type Condo
Sub Type Condominium
Listing Status Active
Purchase Type For Sale
Square Footage 2,882 sqft
Price per Sqft $317
MLS Listing ID 73363272
Bedrooms 2
Full Baths 3
Half Baths 1
HOA Fees $1,512/qua
Year Built 2007
Annual Tax Amount $5,112
Tax Year 2024
Property Sub-Type Condominium
Property Description
Location
State MA
County Barnstable
Area New Seabury
Zoning RES
Direction Rte 28 or 151 to Mashpee Rotary to Great Neck Rd South. Continue to Great Oak Rd to Quinn's Way.
Rooms
Family Room Skylight, Flooring - Hardwood, Recessed Lighting, Crown Molding
Basement Y
Primary Bedroom Level Second
Kitchen Dining Area, Countertops - Stone/Granite/Solid, Countertops - Upgraded, Cabinets - Upgraded, Open Floorplan, Recessed Lighting, Stainless Steel Appliances
Interior
Interior Features Bathroom - Full, Bathroom - With Shower Stall, Recessed Lighting, Lighting - Overhead, Decorative Molding, Tray Ceiling(s), Bathroom, Media Room, Office, Central Vacuum
Heating Forced Air, Natural Gas
Cooling Central Air
Flooring Tile, Hardwood, Flooring - Stone/Ceramic Tile, Flooring - Wall to Wall Carpet, Wood
Fireplaces Number 1
Fireplaces Type Kitchen
Appliance Range, Dishwasher, Microwave, Refrigerator, Washer, Dryer, Plumbed For Ice Maker
Laundry Dryer Hookup - Electric, Washer Hookup, In Basement, In Unit, Gas Dryer Hookup
Exterior
Exterior Feature Porch, Deck - Composite, Decorative Lighting, Screens, Rain Gutters, Professional Landscaping, Stone Wall
Community Features Shopping, Walk/Jog Trails, Golf, Conservation Area, House of Worship, Marina
Utilities Available for Gas Range, for Gas Dryer, Washer Hookup, Icemaker Connection
Waterfront Description Ocean,River,1/2 to 1 Mile To Beach
Roof Type Shingle
Total Parking Spaces 2
Garage No
Building
Story 3
Sewer Private Sewer
Water Public
Others
Pets Allowed Yes w/ Restrictions
Senior Community false
Acceptable Financing Seller W/Participate
Listing Terms Seller W/Participate





